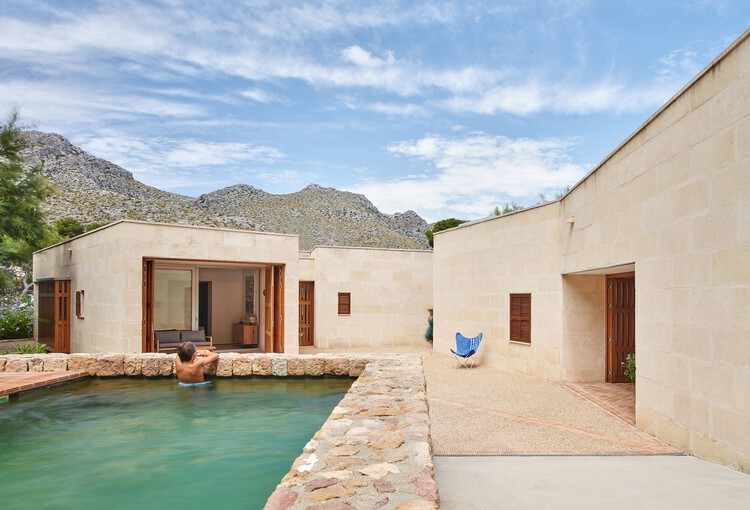
Spain
Loft A / Arrova | Atelier . Rojo – Vergara
https://www.archdaily.com/972925/loft-a-arrova-atelier-rojo-nil-vergaraValeria Silva
Run Run Run Intervention / Andrés Jaque / Office for Political Innovation

-
Architects: Andrés Jaque / Office for Political Innovation
- Area: 239 m²
- Year: 2019
-
Manufacturers: Amaya de Toledo, Archipámpanos, Loreta Lion, Otis, Replaninnser 2000, +1
https://www.archdaily.com/944967/run-run-run-intervention-andres-jaque-office-for-political-innovationClara Ott
Jaume's House / Guillem Carrera

-
Architects: Guillem Carrera
- Area: 202 m²
- Year: 2020
https://www.archdaily.com/972060/jaumes-house-guillem-carreraAndreas Luco
Circum Installation / P+S Estudio de Arquitectura

-
Architects: P+S Estudio de Arquitectura
- Area: 136 m²
- Year: 2021
-
Manufacturers: Garnica Plywood
https://www.archdaily.com/972593/circum-installation-p-plus-s-estudio-de-arquitecturaAndreas Luco
New Folies 41 Apartments / SCT Estudio de Arquitectura

-
Architects: SCT Estudio de Arquitectura
- Area: 22851 m²
- Year: 2019
https://www.archdaily.com/948174/41-viviendas-new-folies-sct-estudio-de-arquitecturaAndreas Luco
Restoration of Castell de la Tossa / Meritxell Inaraja

-
Architects: Meritxell Inaraja
- Area: 316 m²
- Year: 2020
https://www.archdaily.com/951752/restoration-of-castell-de-la-tossa-meritxell-inarajaValeria Silva
High-Speed Station, Pedestrian Walkway and Clara Campoamor Square / Estudio Herreros

-
Architects: Estudio Herreros
- Area: 379428 ft²
- Year: 2021
-
Professionals: Prointec, BACBCG, Berga & González
https://www.archdaily.com/972169/high-speed-station-pedestrian-walkway-and-clara-campoamor-square-estudio-herrerosPilar Caballero
The Grandstand House / Arnau estudi d'arquitectura
https://www.archdaily.com/971895/the-grandstand-house-arnau-estudi-darquitecturaValeria Silva
House 1603 / Nordest Arquitectura
https://www.archdaily.com/971841/house-1603-nordest-arquitecturaPilar Caballero
GOMotor Store / NORA studio

-
Architects: NORA studio
- Area: 71042 ft²
- Year: 2021
-
Manufacturers: AutoDesk, Adobe Systems Incorporated, BPM Lighting, Cortizo, Trimble Navigation
https://www.archdaily.com/971750/gomotor-store-nora-studioPilar Caballero
El Anillo International Sports Innovation Center / José María Sánchez García

-
Architects: José María Sánchez García
- Area: 5300 m²
- Year: 2009
https://www.archdaily.com/971854/el-anillo-centro-internacional-de-innovacion-deportiva-jose-maria-sanchez-garciaAndreas Luco
The Nursing Home at Oleiros / TCU Arquitectos
https://www.archdaily.com/971449/the-nursing-home-at-oleiros-tcu-arquitectosValeria Silva
DM House / HORMA estudio de arquitectura
https://www.archdaily.com/971873/dm-house-horma-estudio-de-arquitecturaPilar Caballero
La Hoja Installation / FAHR 012.3

-
Architects: FAHR 012.3
- Year: 2021
-
Manufacturers: GRAPHISOFT, Garnica Plywood, McNeel
-
Professionals: Civilspot, Gerardo Gorris
https://www.archdaily.com/971709/la-hoja-installation-fahr-01Andreas Luco
La Balma Collective Housing / Lacol + LaBoqueria
_ok.jpg?1635457482)
-
Architects: LaBoqueria, Lacol
- Year: 2021
-
Manufacturers: Ciclons, Saate, Velima System
https://www.archdaily.com/971631/la-balma-collective-housing-lacol-plus-laboqueriaValeria Silva
Límit House / Atheleia Arquitectura

-
Architects: Atheleia Arquitectura
- Area: 208 m²
- Year: 2021
https://www.archdaily.com/971245/limit-house-atheleia-arquitecturaPilar Caballero
Renovation of the Pavement and Facade of the Municipal Market of Albatera / Juan Antonio García Poveda

-
Architects: Juan Antonio García Poveda
- Area: 700 m²
- Year: 2020
https://www.archdaily.com/971335/renovation-of-the-pavement-and-facade-of-the-municipal-market-of-albatera-jarquitecturasValeria Silva
Marés House / TwoBo arquitectura
https://www.archdaily.com/971406/mares-house-twobo-arquitecturaPilar Caballero































































_ok.jpg?1635457228)
_ok.jpg?1635457425)
_ok.jpg?1635457258)
_ok.jpg?1635457350)












