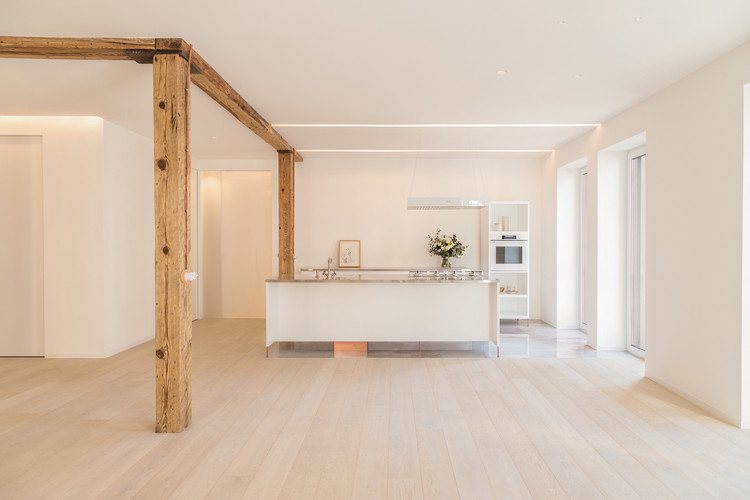
Spain
San House / amaia arana arkitektura

-
Architects: amaia arana arkitektura
- Area: 120 m²
- Year: 2020
https://www.archdaily.com/953851/san-house-amaia-arana-arkitekturaValeria Silva
Burgatoi Renovation / Tenka Arkitektura

-
Architects: Tenka Arkitektura
- Area: 1184 ft²
- Year: 2022
-
Manufacturers: ECLISSE, Vibia, Ferm Living, Basf Suelo, Cevica, +7
https://www.archdaily.com/1005187/burgatoi-renovation-tenkaPilar Caballero
Forkstone Renovation / LoCa Studio

-
Architects: LoCa Studio
- Area: 1600 m²
- Year: 2023
https://www.archdaily.com/1005137/forkstone-renovation-loca-studioBenjamin Zapico
Baró Tower Housing / DATAAE + Narch + Maira Arquitectes

-
Architects: DATAAE, Maira Arquitectes, Narch
- Area: 5617 m²
- Year: 2022
https://www.archdaily.com/1005040/baro-tower-housing-dataae-plus-narch-plus-maira-arquitectesBenjamin Zapico
Hernández House / Langarita Navarro Arquitectos
https://www.archdaily.com/1004472/hernandez-house-langarita-navarro-arquitectosPilar Caballero
House J29 Renovation / SUAV
https://www.archdaily.com/1003608/house-j29-renovation-suavPilar Caballero
Llor House / Jorge Vidal Studio
https://www.archdaily.com/1004958/llor-house-jorge-vidal-studioValeria Silva
Bofill Foundation Offices / GCA Architects
https://www.archdaily.com/1004862/bofill-foundation-offices-gca-architectsValeria Silva
Locker Rooms Pavilion / Liangliang Chen + Sergio Mota

-
Architects: Liangliang Chen, Sergio Mota
- Area: 120 m²
- Year: 2023
https://www.archdaily.com/1003971/locker-rooms-pavilion-liangliang-chen-plus-sergio-motaAndreas Luco
Molí House/ Sagristà-Simó

-
Architects: Sagristà-Simó
- Area: 282 m²
- Year: 2011
https://www.archdaily.com/1003981/moli-house-sagrista-simoAndreas Luco
ARCA Portable Garden / Takk + Mireia Luzárraga + Alejandro Muiño
https://www.archdaily.com/1003762/arca-portable-garden-takk-plus-mireia-luzarraga-plus-alejandro-muinoBenjamin Zapico
Grao Flour Mill / VAM10 arquitectura y paisaje

-
Architects: VAM10 arquitectura y paisaje
- Area: 4196 m²
- Year: 2022
-
Manufacturers: Actiu, Gradhermetic, Luciferos, Mapei, OFICINES, +1
https://www.archdaily.com/1004427/grao-flour-mill-vam10-arquitectura-y-paisajeValeria Silva
PS-50 House / Langarita Navarro Arquitectos

-
Architects: Langarita Navarro Arquitectos
- Area: 4402 ft²
- Year: 2022
https://www.archdaily.com/1004475/ps-50-house-langarita-navarro-arquitectosPilar Caballero
Rosvet Veterinary Clinic / VIDA Arquitectura

-
Architects: VIDA Arquitectura
- Area: 115 m²
- Year: 2023
-
Manufacturers: FIGUERAS FILLS S.L., Fusteria Planella, METÀL·LIQUES, RÈTOLS PLANELLA, Simon, +1
https://www.archdaily.com/1004574/rosvet-veterinary-clinic-vida-arquitecturaAndreas Luco
Conditioning of The Harbor of Porto do Son / CREUSeCARRASCO Arquitectos + rvr arquitectos

-
Architects: CREUSeCARRASCO Arquitectos, rvr arquitectos
- Area: 25843 m²
- Year: 2022
https://www.archdaily.com/1004572/conditioning-of-the-harbor-of-porto-do-son-creusecarrasco-arquitectos-plus-rvr-arquitectosValeria Silva
Aesop Store / BAROZZI VEIGA

-
Architects: BAROZZI VEIGA
- Area: 100 m²
- Year: 2022
https://www.archdaily.com/1004543/aesop-store-barozzi-veigaValeria Silva















































































