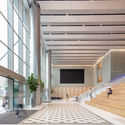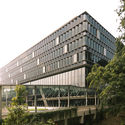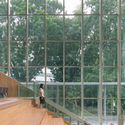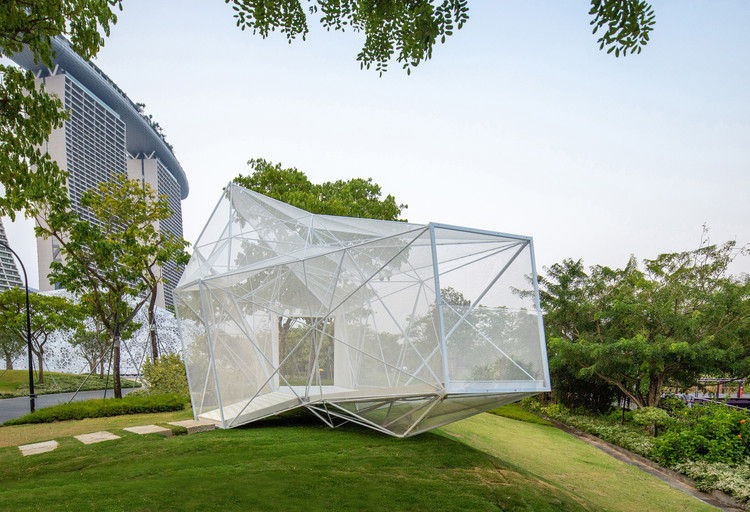
The business world is beginning to acknowledge design is power. Leading companies embracing design as a core strategy are charting new territory, leaving competitors in their wake. The vast majority of organizations, however, are either experimenting with design – but don’t know how to fully unleash its potential – or overlooking design as an untapped resource.
Brainstorm Design gathers powerful FORTUNE 500 executives and the world’s preeminent designers to explore the crucial question of how to achieve business results through design. These experts share their insights and the cutting-edge design work transforming their industries. First held in 2018, Brainstorm Design has




























































































