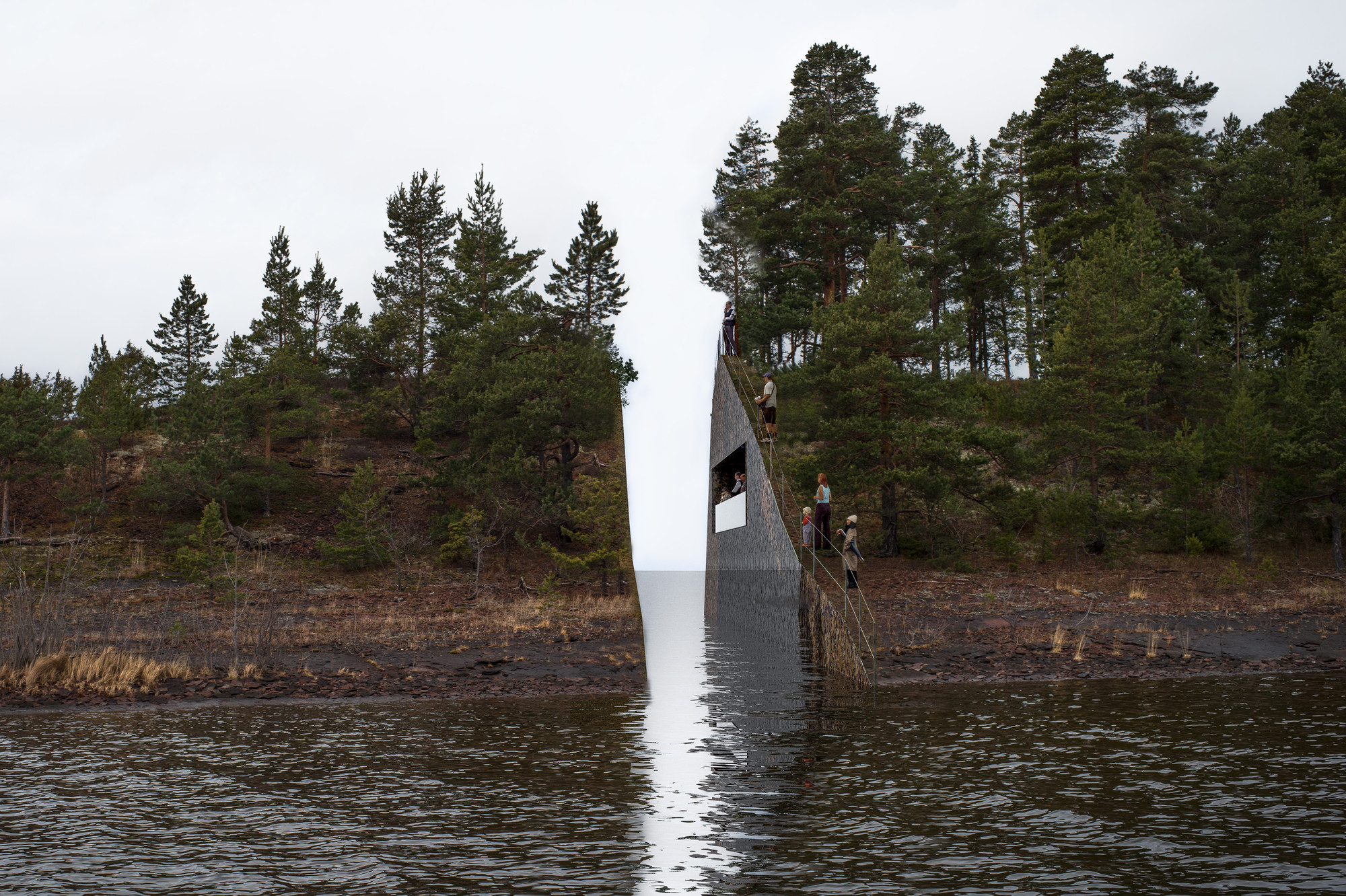ArchDaily
Norway
Norway
April 04, 2014
https://www.archdaily.com/492495/vega-cottage-kolman-boye-architects Daniel Sánchez
April 03, 2014
https://www.archdaily.com/492531/split-house-jva Cristian Aguilar
April 02, 2014
https://www.archdaily.com/490068/summer-house-grogaard-and-slaattelid-knut-hjeltnes Karen Valenzuela
March 30, 2014
https://www.archdaily.com/490022/house-somme-knut-hjeltnes Karen Valenzuela
March 27, 2014
https://www.archdaily.com/490004/house-engan-knut-hjeltnes Karen Valenzuela
March 26, 2014
https://www.archdaily.com/489514/stavanger-concert-hall-ratio-arkitekter-as Karen Valenzuela
March 14, 2014
https://www.archdaily.com/485946/sohlbergplassen-viewpoint-carl-viggo-holmebakk Karen Valenzuela
March 09, 2014
https://www.archdaily.com/483988/the-workshop-behind-the-scenes-eriksen-skajaa-architects Karen Valenzuela
March 06, 2014
© Jonas Dahlberg
Envisioned as a three-and-a-half-meter wide “wound” within the landscape, Swedish artist Jonas Dahlberg Oslo’s July 22 Memorial competition .
“My concept for the Memorial Sørbråten proposes a wound or a cut within nature itself. It reproduces the physical experience of taking away, reflecting the abrupt and permanent loss of those who died,” described Dahlberg.
https://www.archdaily.com/483695/memory-wound-fractures-landscape-commemorates-victims-of-norway-s-massacre Karissa Rosenfield
February 05, 2014
https://www.archdaily.com/473775/split-view-mountain-lodge-reiulf-ramstad-arkitekter Karen Valenzuela
January 20, 2014
https://www.archdaily.com/467964/ny-krohnborg-school-arkitektgruppen-cubus-as-ramboll-norge Karen Valenzuela
December 26, 2013
https://www.archdaily.com/461472/norwegian-school-of-economics-link-arkitektur Karen Valenzuela
December 17, 2013
https://www.archdaily.com/458375/new-maritime-museum-and-exploratorium-cobe-architects-transform-architects Daniel Sánchez
December 13, 2013
https://www.archdaily.com/457292/house-off-ramberg-schjelderup-trondahl-architects-as Cristian Aguilar
December 02, 2013
https://www.archdaily.com/453344/sotra-arena-longva-arkitekter Daniel Sánchez
November 29, 2013
https://www.archdaily.com/453265/nord-osterdal-high-school-longva-arkitekter Fernanda Castro
November 27, 2013
https://www.archdaily.com/451981/gjennomsikte-kollaboratoriet Daniel Sánchez
November 25, 2013
https://www.archdaily.com/445566/verket-link-arkitektur Javier Gaete











