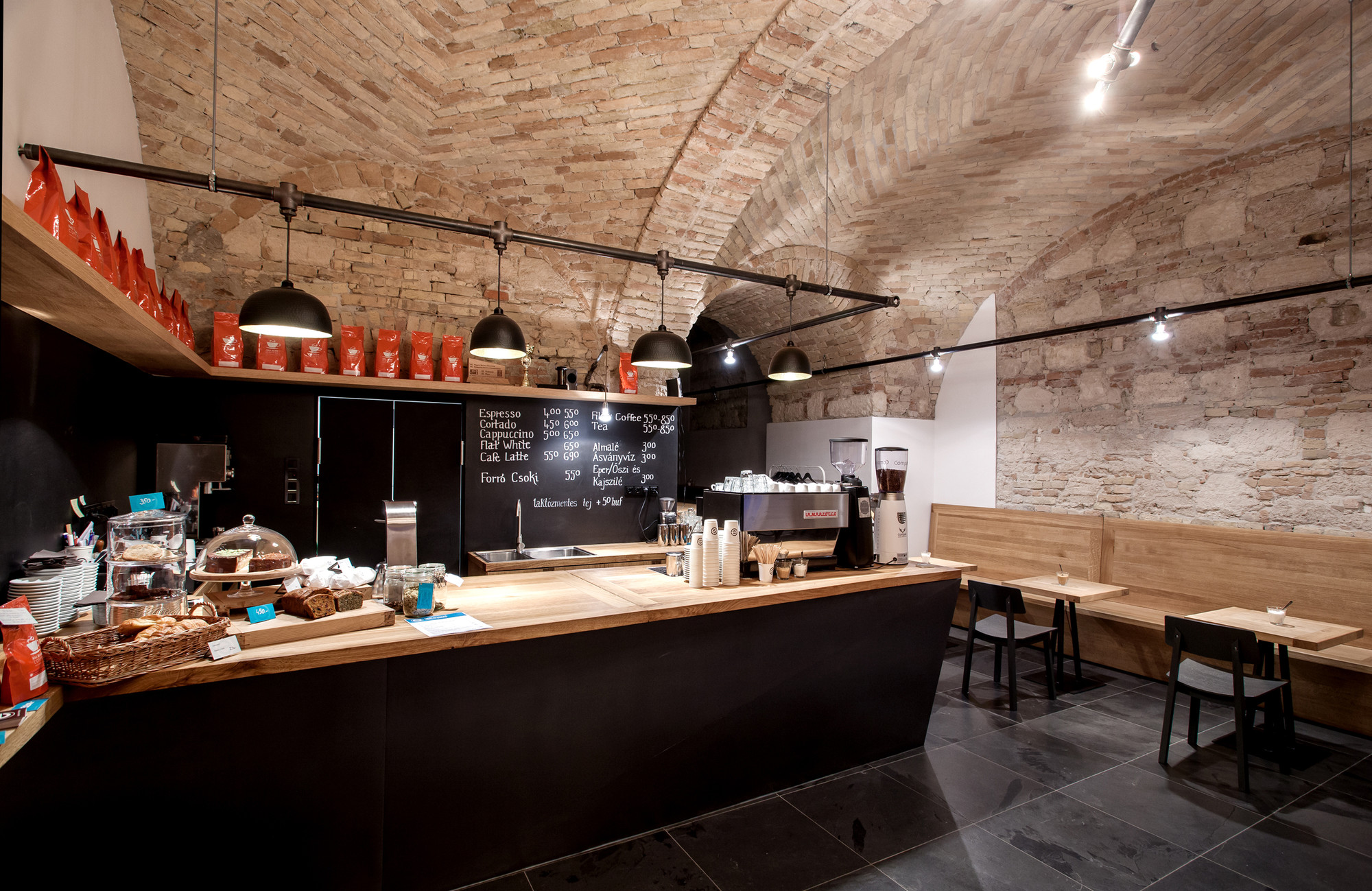
-
Architects: PALATIUM Studio
- Area: 6900 m²
- Year: 2014
-
Manufacturers: Lamp Lighting
-
Professionals: FŐMTERV-UVATERV



Fundamental has shared with us their vision for the House of Hungarian Music, as part of the Liget Budapest Competition. Inspired by the Neo-Baroque and Neo-Gothic spires of the park’s monuments which surrounding it, the modest house features a folded, white canopy rooftop which illuminates its surroundings and provides natural light deep into its interiors.
More on Fundamental's proposal, after the break.

As part of the Liget Budapest Competition, SCStudio has shared their entry for the House of Hungarian Music. A transformation of an existing city park, the project is conceived as a sequence of cultural programs - an “urban archipelago” - connected by a “naturalistic promenade” of pathways and landscape within a preserved forested area.

Featuring around 220 events spread out over 10 days, Budapest Design Week kicks off its 11th year on October 3rd. With exhibitions, workshops, lectures and a range of other events spread across all design disciplines, the program will suit all tastes - however, perhaps the highlight for architects will be the presence of Benedetta Tagliabue, Principle of EMBT, who will give a lecture on "Blending and Experimentation" on October 8th.
Read on after the break for more on Budapest Design Week.





Italian design firm IaN+ has put forth their vision for a pair of museums along the Dòzsa Gyorgy Boulevard in Budapest, Hungary for the Liget Budapest International Competition. Connected by a central foyer, the two exhibition spaces will be based on a common grid of structural concrete walls whose cells will form galleries. One of these museums will be devoted to photography, the other to architecture, and each building, while similar in appearance, is designed to best accommodate the work they will display.


Ziya İmren Architects have proposed a "symphonic architectural poem dedicated to Franz Liszt and Béla Viktor János Bartók" as part of the Liget Budapest International Design Competition launched earlier this year. The architects' approach is based on the pioneering compositional methods of Franz Liszt and Bela Bartok. The design proposal brings "thematic inspiration to the fore by restructuring the classical system of a symphonic work into the form of poetry as a gesamtkunstwerk (a 'total work of art')."

Hello Wood is an international art program, taking place in Csorompuszta, the countryside of Hungary between July 19 and July 27, 2014.All work, produced there, carries two attributes: it’s mostly from wood and it’s characterized by an interplay of art and social commitment. Hello Wood integrates various fields of art, design and science; it creates community and encourages talent. It brings together students and professionals from across borders, moreover it connects everyday people with the designer community.
This year, participants will have the opportunity to create 12 wood installations. To participate, you need to fill out the application form until May 16. The organization is also having an open call for workshop leaders.
All the information regarding the event, participation and workshop leaders after the break.
