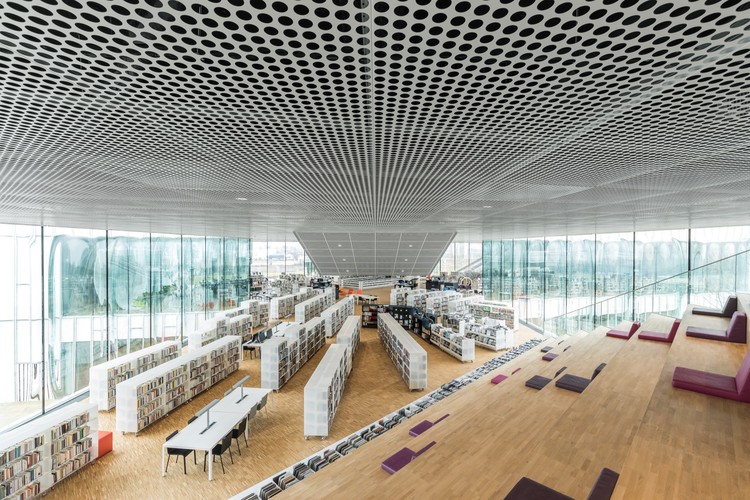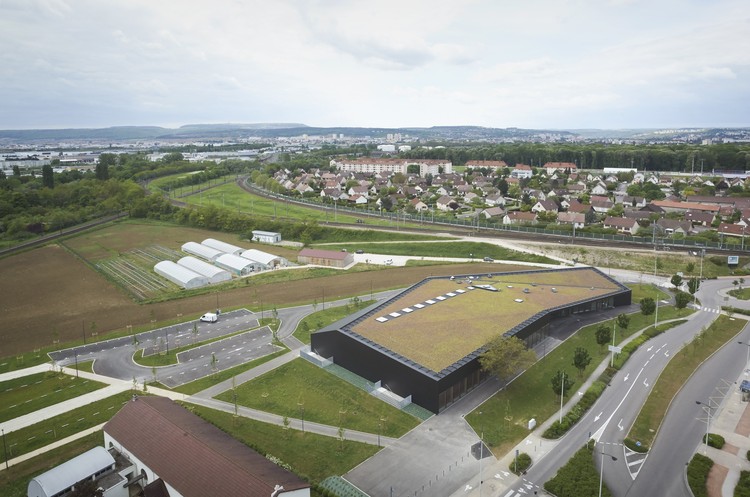ArchDaily
France
France
January 24, 2017
https://www.archdaily.com/803778/white-clouds-poggi-and-more-architecture Sabrina Leiva
January 23, 2017
https://www.archdaily.com/803692/less-aavp-architecture Sabrina Leiva
January 22, 2017
https://www.archdaily.com/803542/boarding-school-in-nimes-mdr-architectes Sabrina Leiva
January 22, 2017
Videos
Courtesy of Ateliers 2/3/4/
Ateliers 2/3/4/ has unveiled its design for Jardins de l’Arche Tower , a 200-meter-tall building in Nanterre La défense, Paris .
An effort to “extend the great historical axis of Paris ,” the 65,000-square-meter tower will feature a series of hanging gardens around superimposed volumes.
+ 5
https://www.archdaily.com/803722/ateliers-2-3-4-unveils-paris-garden-tower Sabrina Santos
January 21, 2017
https://www.archdaily.com/799583/noto-lucchesi-stadium-studio-naom Valentina Villa
January 20, 2017
https://www.archdaily.com/799982/prepinson-rehabilitation-of-four-traditional-houses-waw-achitectes Cristobal Rojas
January 19, 2017
https://www.archdaily.com/803248/eco-lodges-les-echasses-patrick-arotcharen-architecte Cristobal Rojas
January 18, 2017
https://www.archdaily.com/803673/library-of-caen-oma Fernanda Castro
January 16, 2017
https://www.archdaily.com/801472/innovative-companies-hotel-in-anglet-guiraud-manenc Cristobal Rojas
January 13, 2017
https://www.archdaily.com/869944/a-hmb-quentin-fruchaud-architectures Valentina Villa
January 13, 2017
https://www.archdaily.com/801859/sport-center-veronique-pecqueux-rolland-longvic-dietrich-untertrifaller-architekten-plus-senechal-auclair-architectes Cristobal Rojas
January 11, 2017
https://www.archdaily.com/803014/belleville-septembre-architecture Cristobal Rojas
January 10, 2017
https://www.archdaily.com/802426/prendre-place-mgau Valentina Villa
January 10, 2017
https://www.archdaily.com/802818/pem-vitre-tetrarc-architectes Valentina Villa
January 10, 2017
https://www.archdaily.com/802946/public-condenser-muoto Sabrina Leiva
January 09, 2017
https://www.archdaily.com/802945/poissy-galore-awp-plus-hhf Sabrina Leiva
January 07, 2017
https://www.archdaily.com/799971/townhouse-les-ateliers-tristan-and-sagitta Valentina Villa
January 04, 2017
https://www.archdaily.com/800516/plein-ciel-mgau Cristobal Rojas
















