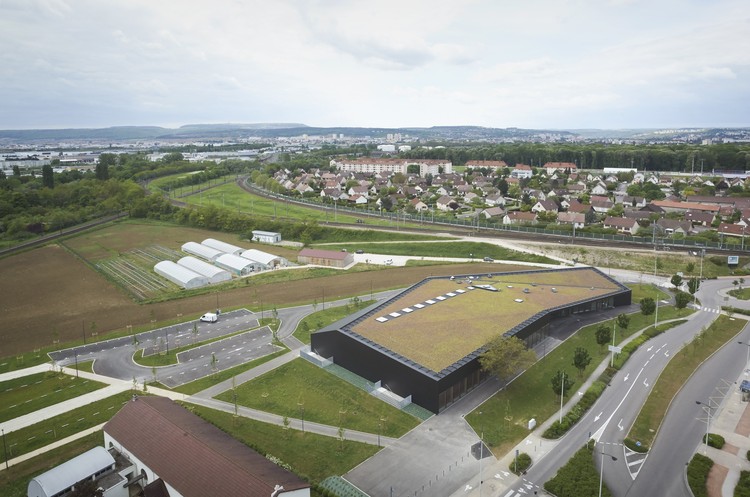
-
Architects: Dietrich | Untertrifaller, Sénéchal-Auclair Architectes
: Dietrich | Untertrifaller Architects - Area: 3150 m²
- Year: 2015
-
Photographs:Julien Lanoo
-
Manufacturers: Alucobond, Gerflor

Text description provided by the architects. Public sports centers fulfill an important function within communities, serving as a place to connect, create experiences, and of course participate in sports. In 2012 the competition for the Longvic Sports Center was won by Dietrich│Untertrifaller and Sénéchal-Auclair Architectes, and as a result, on June 2016 the Longvic Sports Centre was officially opened to the public. Clear shapes and defined lines, the interplay between wood and concrete, and copious natural daylight are the key characteristics of this compact and highly energy efficient building.



















