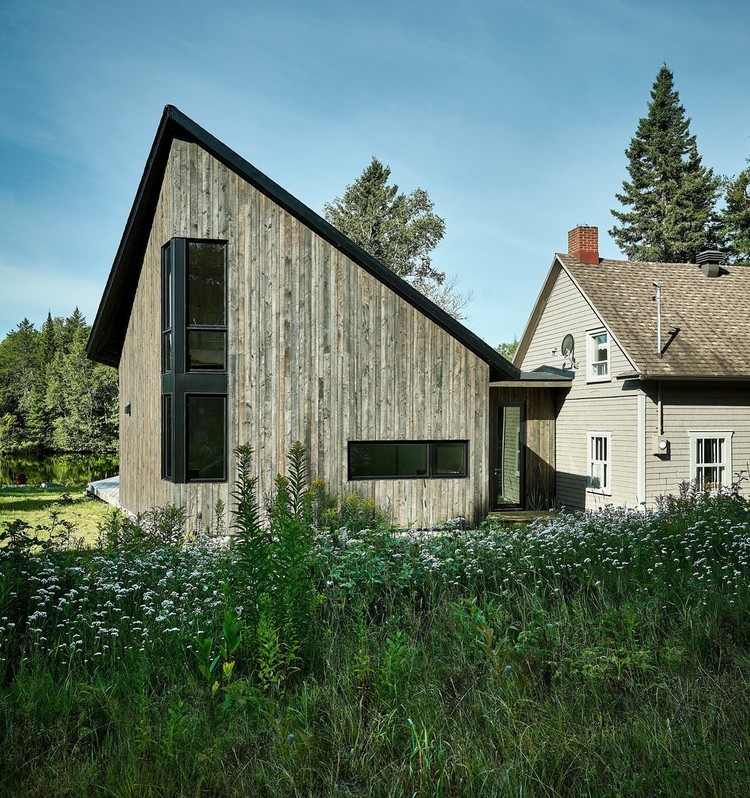ArchDaily
Canada
Canada
November 26, 2017
https://www.archdaily.com/883700/birdhut-studio-north Rayen Sagredo
November 25, 2017
https://www.archdaily.com/884103/syncline-house-omar-gandhi-architect Rayen Sagredo
November 23, 2017
https://www.archdaily.com/884138/the-rock-atelier-general Cristobal Rojas
November 14, 2017
https://www.archdaily.com/883539/remai-modern-kpmb-architects-plus-architecture49 Rayen Sagredo
November 12, 2017
https://www.archdaily.com/883445/black-box-ii-natalie-dionne-architecture Daniel Tapia
November 06, 2017
https://www.archdaily.com/882913/de-la-roche-residence-naturehumaine Cristobal Rojas
October 31, 2017
The Parliament Slip with its boats and promenade will be activated by retail and balconies. Image © 3XN
Danish firm 3XN has been selected as the winner of a competition to design a new mixed-use waterfront building in Toronto ’s East Bayfront district that will be located on the edge of Google/Sidewalk Labs’ new smart community, Quayside .
Inspired by the reflection of the waves of Lake Ontario, ‘The Waves at Bayside’ will feature a undulating facade of metal balconies with views out to the water and a podium filled with public program including a rowing club and assortment of restaurants and cafes.
+ 5
https://www.archdaily.com/882691/3xn-reveals-waving-mixed-use-building-located-adjacent-to-sidewalk-labs-future-smart-city Patrick Lynch
October 27, 2017
https://www.archdaily.com/882322/the-sisters-house-anik-peloquin-architecte Daniel Tapia
October 23, 2017
https://www.archdaily.com/882009/two-sheds-giaim Rayen Sagredo
October 16, 2017
https://www.archdaily.com/881622/sluice-point-omar-gandhi-architects Daniel Tapia
October 10, 2017
https://www.archdaily.com/881316/national-holocaust-monument-studio-libeskind Fernanda Castro
October 10, 2017
https://www.archdaily.com/881193/saint-laurent-sports-complex-saucier-plus-perrotte-architectes-plus-hcma Daniel Tapia
October 09, 2017
https://www.archdaily.com/880783/les-jumelles-yh2 Daniel Tapia
October 06, 2017
https://www.archdaily.com/880385/fitzhenry-studio-and-atrium-dpai-architecture Daniel Tapia
October 05, 2017
https://www.archdaily.com/880784/la-colombiere-yh2 Daniel Tapia
October 03, 2017
https://www.archdaily.com/880782/the-house-of-sculptor-jarnuszkiewicz-yh2 Daniel Tapia
October 01, 2017
https://www.archdaily.com/880636/la-geode-adhoc-architectes Rayen Sagredo
September 25, 2017
https://www.archdaily.com/880254/lightspeed-office-acdf-architecture Daniel Tapia















