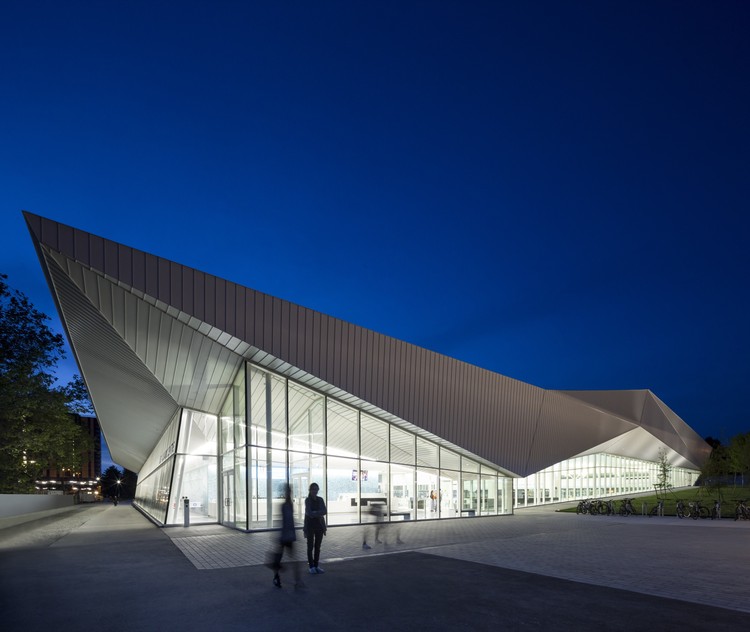ArchDaily
Canada
Canada
April 30, 2018
https://www.archdaily.com/893426/drifter-way-stark-architecture Pilar Caballero
April 28, 2018
https://www.archdaily.com/893410/bank-of-canada-headquarters-renewal-perkins-plus-will Daniel Tapia
April 23, 2018
https://www.archdaily.com/892992/wilson-school-of-design-kpmb-architects-plus-public-architecture-plus-communication Rayen Sagredo
April 17, 2018
https://www.archdaily.com/892557/house-on-ancaster-creek-williamson-williamson Pilar Caballero
April 16, 2018
Videos
© doublespace photography + 21
Area
Area of this architecture project
Area:
226000 ft²
Year
Completion year of this architecture project
Year:
2017
Manufacturers
Brands with products used in this architecture project
Manufacturers: Alumicor , Bolon , Design 2 Spec , Ducharme , KI , +7 Novum Structures , Oldcastle APG , Oldcastle BuildingEnvelope , Owen Sound Ledgerock , Ritz Architectural Systems , Tandus Centiva , VMZINC -7
https://www.archdaily.com/892499/lazaridis-hall-diamond-schmitt-architects Rayen Sagredo
April 15, 2018
https://www.archdaily.com/892393/aperture-arno-matis-architecture Pilar Caballero
April 04, 2018
https://www.archdaily.com/891835/visitor-center-for-seigneurie-des-aulnaies-anne-carrier-architecture Rayen Sagredo
April 04, 2018
© Ema Peter + 12
Area
Area of this architecture project
Area:
85000 ft²
Year
Completion year of this architecture project
Year:
2016
Manufacturers
Brands with products used in this architecture project
Manufacturers: Bradley Corporation USA Vectorworks American Olean , Glastech , Lenox , +6 Nemato , Neptune Benson , Spectrum Aquatics , Stark Bulkheads , ViviLED & Omega , viviLED -6
https://www.archdaily.com/891829/ubc-aquatic-centre-mjma-plus-acton-ostry-architects Daniel Tapia
April 01, 2018
Balkrishna Doshi (photo courtesy of VSF) Architect, urban planner, and educator for the past 70 years, Doshi has been instrumental in shaping the discourse of architecture throughout India and internationally. Influenced by masters of 20th century architecture, Charles-Édouard Jeanneret, known as Le Corbusier, and Louis Kahn, Doshi has been able to interpret architecture and transform it into built works that respect eastern culture while enhancing the quality of living in India. His ethical and personal approach to architecture has touched lives of every socio-economic class across a broad spectrum of genres since the 1950s.
https://www.archdaily.com/891696/pritzker-architecture-prize-laureate-lecture-paths-uncharted-with-balkrishna-doshi Rene Submissions
March 31, 2018
https://www.archdaily.com/891015/de-la-canardiere-residence-boom-town Cristobal Rojas
March 25, 2018
https://www.archdaily.com/891111/the-farm-and-daughters Daniel Tapia
March 20, 2018
https://www.archdaily.com/890997/residence-courcelette-naturehumaine Cristobal Rojas
March 16, 2018
https://www.archdaily.com/805565/hillhurst-laneway-house-studio-north Sabrina Leiva
March 12, 2018
https://www.archdaily.com/890218/swallowfield-barn-motiv-architects Cristobal Rojas
March 09, 2018
https://www.archdaily.com/890373/pine-sanctuary-marc-fornes-theverymany Daniel Tapia
February 26, 2018
© Ema Peter + 17
Area
Area of this architecture project
Area:
674 ft²
Year
Completion year of this architecture project
Year:
2017
Manufacturers
Brands with products used in this architecture project
Manufacturers: Cosentino Hansgrohe Assa Abloy Alpha Dominiche , Altex , +16 Aubrey , B/BB , B/BB Baltic , Benjamin Moore , Bobrick , Contrac , Fontile , Gallery Specialty Hardware , Kendal Lighting , Kindred Steel Queen , McKinney Door & Hardware , Normann Copenhagen , Pacific Restaurant Supply , Robert Allen Contract , Schlage , Vancouver, BC , Canada -16
https://www.archdaily.com/889608/cha-le-tea-merchant-leckie-studio-architecture-plus-design-inc Cristobal Rojas
February 23, 2018
https://www.archdaily.com/889450/pioneer-village-all-design Rayen Sagredo
February 23, 2018
https://www.archdaily.com/889504/house-in-scotch-cove-fbm-architecture-interior-design Rayen Sagredo




.jpg?1524203516)














