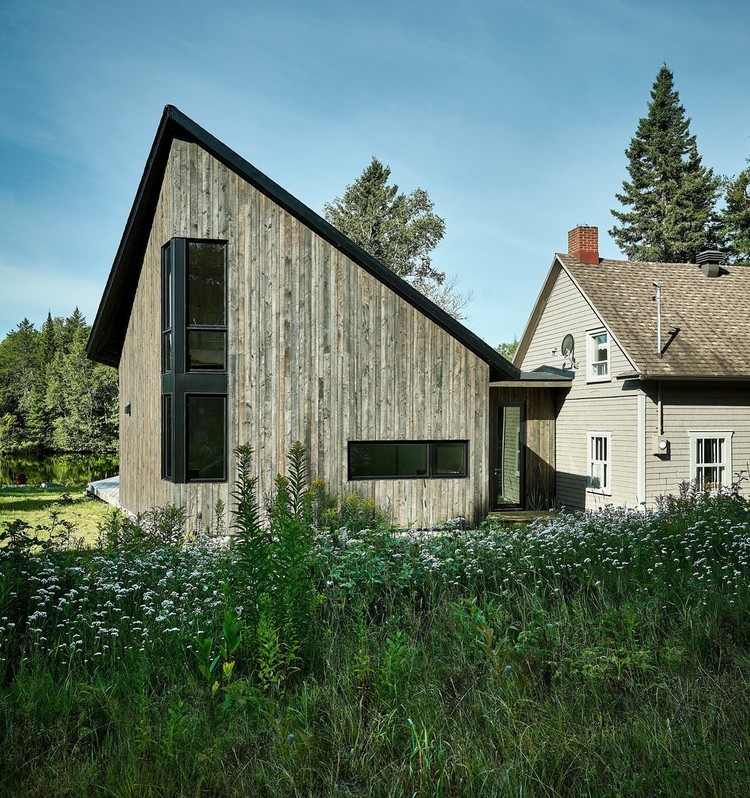
-
Architects: Anik Péloquin architecte
- Area: 1100 ft²
- Year: 2017
-
Photographs:Louis Prud‘homme
-
Manufacturers: Abet Laminati, Amkel, Carver oil, Ceragres
-
Lead Architects: Anik Péloquin

Text description provided by the architects. The owners purchased a small house on a secluded lakeside lot in La Malbaie. For its first three decades, the house was used as a hunting lodge, then it became the summer home for the Sisters of Charity. The urbanite owners lived there sporadically for six years to acclimate themselves to the natural setting and define their needs. Because it would have been very expensive to renovate the house, they soon decided to opt for new construction instead. The existing house would remain standing as the “big sister” bearing witness to the history of the place. It would become a bunkhouse for guests.































