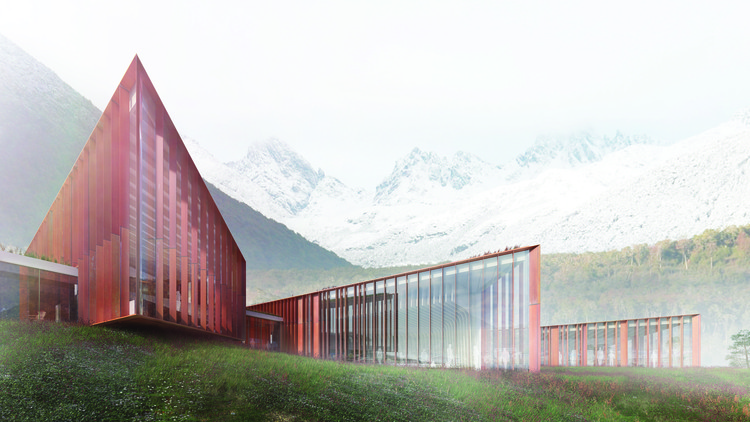
The St. Petersburg City Council has approved Rogers Partners, Ken Smith and ASD's "Pier Park" redesign, allocating funds towards demolition of the current pier and pre-construction work. The design, selected through a city-sponsored competition, will replace "an aging icon" - a 1970s inverted pyramid structure that occupies the pier's head - and focus on integrating flexible, community-oriented program throughout the site and surrounding area.
“Each of the pier’s past incarnations had its own set of programs and uses, some more ambitious than others,” commented John Curran, studio leader at ASD and lead project manager for the new pier. “The ones that succeeded appealed to both visitors and residents, and were active day and night, throughout the year. This flexibility was essential to our approach to the new design.”











.jpg?1436284922)
.jpg?1436284983)

.jpg?1436284958)
.jpg?1436284878)








.jpg?1435857448)




