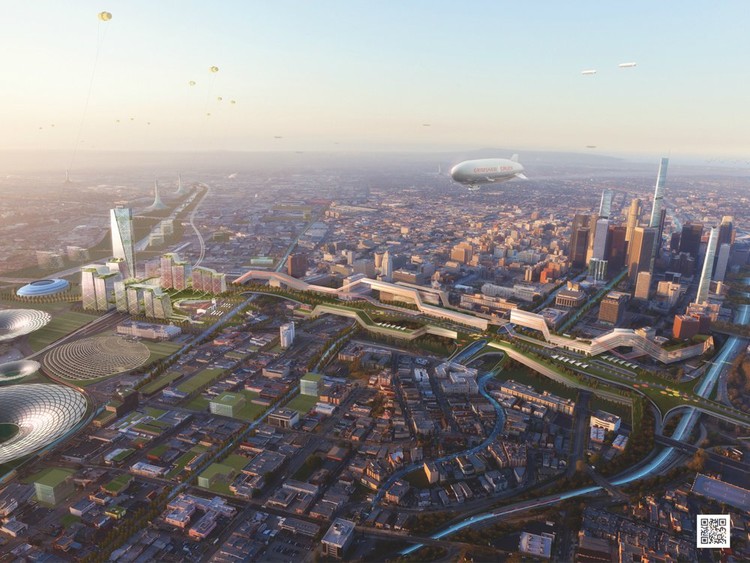
The Garage Center for Contemporary Culture – a non-profit international arts space based in Moscow founded by Daria Zhukova – has unveiled plans for a new building in Gorky Park. Designed by OMA, Garage Gorky Park will renovate the famous 1960s Vremena Goda (Seasons of the Year) restaurant, a prefabricated concrete structure that has been derelict for more than two decades. Garage is expected to complete and occupy this 5,400-square-meter building sometime next year, with plans to later expand to the nearby Hexagon pavilion (or Machine Pavilion).
Rem Koolhaas: “We were able, with our client and her team, to explore the qualities of generosity, dimension, openness, and transparency of the Soviet wreckage and find new uses and interpretations for them; it also enabled us to avoid the exaggeration of standards and scale that is becoming an aspect of contemporary art spaces.”
Continue after the break for more.

















































