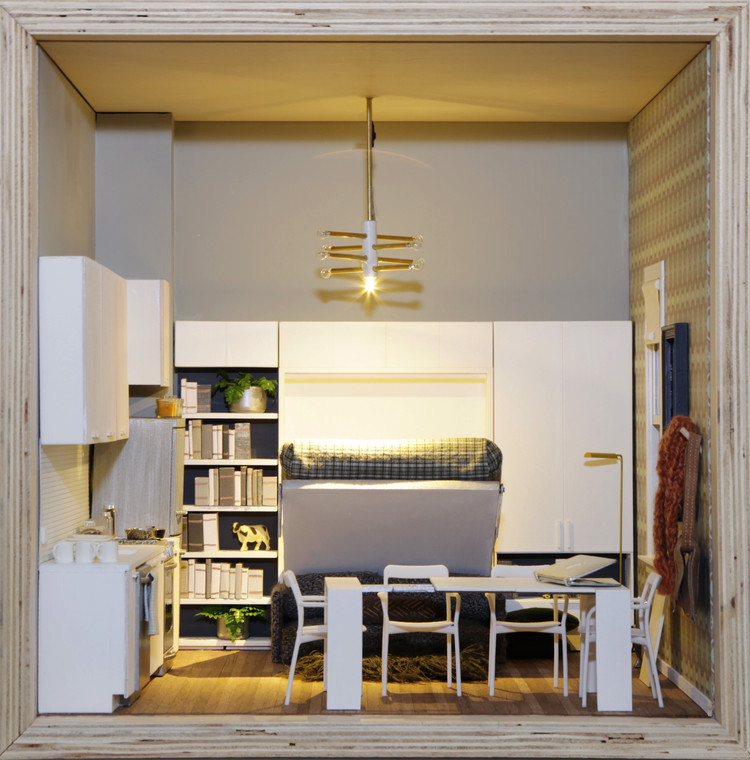
As part of a new exhibition at the National Building Museum in Washington D.C., a group of 24 American architects, designers and architects have been commissioned to create "dream homes" in the format of the contemporary dollhouse. Part of Small Stories: At Home in a Dollhouse, in which twelve historical dollhouses spanning the past 300 years from London's Victoria & Albert Museum of Childhood are being presented in the United States for the first time, these 21st Century interpretations intend to showcase a "diverse array of perspectives, demonstrating the limitless creativity of building in miniature."











.jpg?1475505954)
















