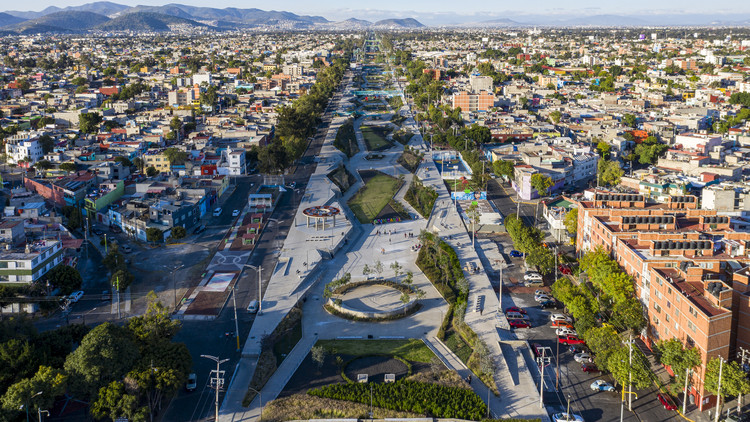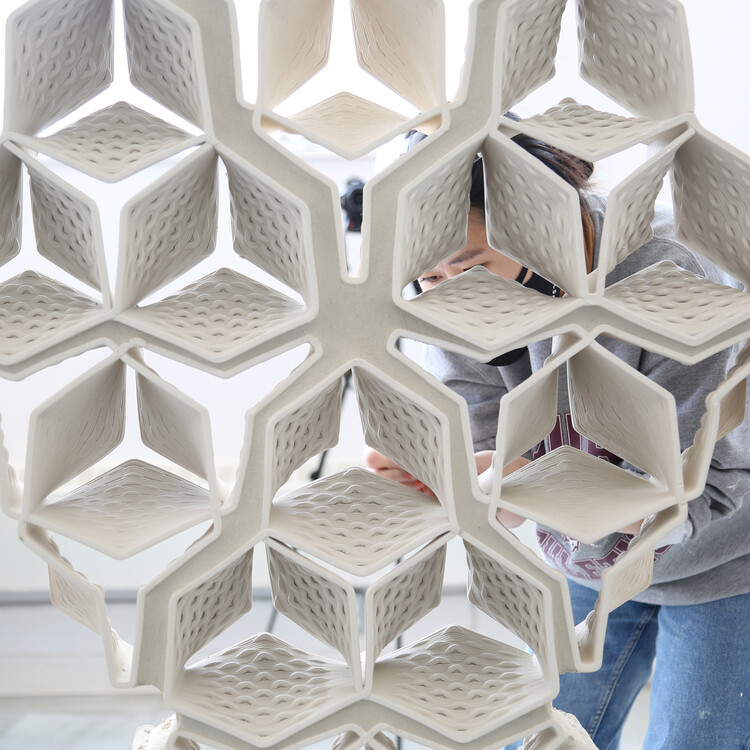
Learn how to make cinema-like video renderings with Lumion animation tools


Learn how to make cinema-like video renderings with Lumion animation tools

Gensler, in partnership with Avon Lake Environmental Redevelopment Group (ALERG), City of Avon Lake, and Avison Young, have presented initial redevelopment plans for the environmental remediation and sustainable redevelopment of the historic Avon Lake Generating Station in Avon Lake, Ohio. The redevelopment scheme will serve as an opportunity to reframe the former coal-fired powerplant site into a regional attraction while restoring the lakefront ecosystem.

Design and innovation office CRA - Carlo Ratti Associati unveils the result of its Urban Vision and Urban Program for Manifesta 14, the European Nomadic Biennial in Prishtina, Kosovo, between July 22 and October 30, 2022. CRA’s project proposes a new methodology for reclaiming public space in the city. It starts with a series of open-ended design interventions to encourage citizen participation and foster feedback loops to create long-term effects on the built environment. During the 20th century, regime changes and political clashes brought considerable turbulence to Kosovo and its cities. As a result, Prishtina currently suffers from a substantial shortage of public space, but a large group of disenfranchised residents is eager to reverse this situation.

Depending on the aesthetics of a space, the economy of the materials or even their long-term maintenance, there are various types of ceilings that are capable of meeting the technical and functional needs of architectural projects. Regardless of their manufacturing method, whether industrialised or handcrafted, ceilings represent a constructive element that constitutes the finish or interior cladding of roofs.

Extreme natural events are becoming increasingly frequent all over the world. Numerous studies indicate that floods, storms, and sea-level rise could affect more than 800 million people worldwide, ultimately costing cities $1 trillion per year by the middle of the century. This suggests that urban survival depends on addressing urban vulnerability as a matter of urgency to protect the city and the population.

The Second Studio (formerly The Midnight Charette) is an explicit podcast about design, architecture, and the everyday. Hosted by Architects David Lee and Marina Bourderonnet, it features different creative professionals in unscripted conversations that allow for thoughtful takes and personal discussions.
A variety of subjects are covered with honesty and humor: some episodes are interviews, while others are tips for fellow designers, reviews of buildings and other projects, or casual explorations of everyday life and design. The Second Studio is also available on iTunes, Spotify, and YouTube.
This week David and Marina are joined by Jonathan Feldman, Architect, and Founding Partner and CEO of Feldman Architecture to discuss studying astronomy and English prior to architecture; taking on new clients; his office’s beginnings and evolution; key ideas for implementing sustainable design; and more.

“Travel isn’t always pretty. It isn’t always comfortable. Sometimes it hurts, it even breaks your heart. But that’s okay. The journey changes you; it should change you. It leaves marks on your memory, on your consciousness, on your heart, and on your body. You take something with you. Hopefully, you leave something good behind.” – Anthony Bourdain
The late Anthony Bourdain’s quote can easily apply to working on an overseas architectural project. There is a steep learning curve. Risks and rewards. How do you educate yourself? A great resource can be found in AIA Contract Documents’ recently updated B161 - Agreement Between Client and Consultant for design consulting services where the Project is located outside the United States, which was first published in 2002. Provided below is a brief introduction to the newly revised document available at aiacontracts.org.

Skidmore, Owings & Merrill (SOM) and Egypt-based Raafat Miller Consulting (RMC) have been selected by OSL for Entertainment Projects to reimagine the visitor experience at one of the Seven Wonders of the World, the historic Pyramids and the Sphinx of Giza, Egypt. SOM will serve as lead designer of the project's concept, design, and masterplan, which will feature the transformation of the existing show facilities into a world-class visitor experience with a program that ensures environmental and preservation measures.

Architecture practice Grimshaw, in collaboration with Beyer Blinder Belle, Arup, and VHB, has revealed designs for the Washington Union Station Expansion Project (SEP) in Washington DC, USA. The project will ensure the preservation of the historic station and will improve access to the existing railway services, Metrorail, DC Streetcar, and bus services. The expansion aims to become a multi-modal transportation hub for the district adjacent to the historic station. In addition, the SEP will incorporate enhanced vehicle access and cycle and pedestrian routes.

One of the most representative non-fixed elements of the tropical zones of Mexico are the hammocks, as they are part of the history and daily life, representing an important piece of furniture in the houses. Although it is true that the hammock is not originally from Mexico, it is thought that it may have arrived in the Yucatan Peninsula and was adopted throughout the southeast of the country in areas whose temperature and humidity require a kind of floating bed. In the case of the Mayan region, hammocks were initially made of Hamack tree bark. Later, both in the Mexican region and in the rest of Central America, the sisal plant, with softer and more elastic fibres, began to be used.

Humane cities center around the relationships between people and places. Communities thrive on shared resources, public spaces, and a collective vision for their locality. To nurture happy and healthy cities, designers and the public apply methods of placemaking to the urban setting. Placemaking—the creation of meaningful places—strongly relies on community-based participation to effectively produce magnetic public spaces.

This article was originally published on Common Edge.
The urgency to reduce greenhouse gas emissions has never been greater, and getting there is going to require bold steps for buildings, infrastructure, and communities. Incremental reductions are not enough; we need to focus on full decarbonization, which means removing carbon emissions caused by our built environment.
These big changes in the way energy is generated and used will raise important questions about who benefits and who pays. Technology-focused incentive programs can wind up leaving our most vulnerable communities behind, exacerbating a legacy of underinvestment and health disparities, while also failing to reach the essential goals of a complete energy transition. Instead, we need holistic solutions that put disadvantaged communities first and transition buildings that would otherwise be left out, leading to bottom-up market transformation that benefits everyone.

Access to adequate housing is a human right. But with prices rising dramatically, incomes not growing proportionally and ineffective public policies, the lack of secure, affordable homes is fueling an ongoing global housing crisis. In fact, 90% of 200 polled cities were found to be unaffordable to live in, with the impact of COVID-19 only worsening the situation and forcing much of the world’s population to settle for precarious living conditions. This is only expected to aggravate in the not-too-distant future; by 2025, the World Bank estimates that 1.6 billion people will be affected by the housing shortage.

The Royal Institute of British Architects (RIBA) has announced the six buildings competing for the 2022 RIBA Stirling Prize. Marking its 26th edition, the award honors the United Kingdom’s best new building, and is considered the country's highest accolade in architecture. The six projects range between educational, cultural, and residential buildings, all designed for sustained community benefits that "demonstrate the power of exceptional architecture to enhance lives". The winner of the 2022 Stirling Prize will be announced on October 13th, 2022 at RIBA's 66 Portland Place in London.

Geometric shapes, exposed reinforced concrete walls, visible electrical installations, large windows that prioritize natural light and ventilation, gardens that value native plants. The first works by the Mexican architect Juan O’Gorman, built between 1929 and 1932, bring an aesthetic that can be seen today, but in reality they are the pure expression of one of the currents of the 20th century modernist movement, functionalism.

Over the past 60 years, architects and engineers have surrendered to industrial construction solutions, with buildings designed to be built faster and faster and at very low cost.
Over the past 60 years, architects and engineers have surrendered to industrial construction solutions, with buildings designed to be built faster and faster and at very low cost. As a more standardized and cheaper international approach to building emerged throughout the 20th century, many professionals abandoned the vernacular traditions of their ancestral cultures, which were developed over thousands of years, to fight the climatic extremes of different regions.

Since the 1980’s, 3D-printing has offered new ways of developing architecture, engineering, and objects of daily use. When it comes to digitizing analogue processes, it is vital for users to become familiar with current tech innovations and their benefits. HIVE Project reshapes the art and craft of building in clay by combining traditional ceramics, smart geometry, and robotic precision to construct a masonry wall composed of one hundred seventy-five unique 3D-printed clay bricks.

The European design team integrated by architectural firms JDS Architects, Coldefy, Carlo Ratti Associati, NL Architects, and Ensamble Studio has been announced as the winner of the international design competition for the renewal of the Paul-Henri SPAAK Building, the European Parliament plenary building in Brussels, Belgium.

The 17th edition of the "Architecture Student Contest" has come to an end, with the participation of over 220 universities from 32 countries. This year, the challenge was to transform a district located in Warsaw, Poland in order to revitalize an area located next to Warszawa Wschodnia (Warsaw East). The contest involved the design of a new student residence and housing, as well as a meeting and entertainment center in an old factory building that is classified as a historical heritage site. With the requirement of addressing the space's performance as well as its architectural, environmental and social aspects, the contestants were tasked with a project that positively impacts its users and the planet, with low carbon emissions throughout its life cycle.

After nine years of design changes and updates, Frank Gehry's Ocean Avenue project has finally been given the approval by the Santa Monica City Council. Initially proposed in 2013, the mixed-use development was originally conceived as as 22-story hotel and residential tower, but was shortened to 12 stories in 2018 to meet restrictions imposed by the city’s Downtown Community Plan. Construction is expected to begin shortly after receiving the complete building permits, with an official opening date set within the next three years.

The Vero Beach Museum of Art (VBMA) in Florida has announced the appointment of Allied Works Architecture to lead the expansion and renovation project. The selection process took over nine months and it entailed a line-up of 13 national architectural firms and an eventual short-list. The winning design team will be led by Allied Works founder Brad Cloepfil and Principals Chelsea Grassinger and Gabe Smith. The expansion and renovation process is expected to be completed by 2026.