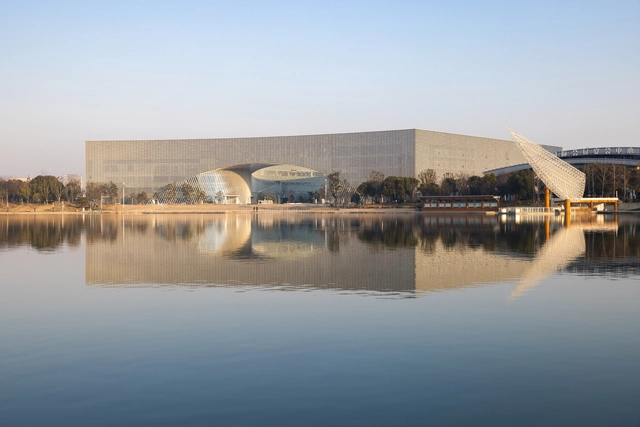
-
Architects: B.L.U.E. Architecture Studio
- Area: 4250 m²
- Year: 2025





Neri&Hu presented “Liminality”, a multimedia exhibition selected by Lesley Lokko, at the International Architecture Exhibition in Venice. The exhibition took place in the Dangerous Liaisons section of La Biennale di Venezia at the Arsenale. In response to Lokko’s curatorial statement, Neri&Hu’s display explored the concept of liminality, the “zone” between design practice and theoretical exploration. The display consisted of three adaptive reuse projects that represent the practice’s research in “Reflective Nostalgia, Recasting Vernacular, and Ruinophilia/Future Artifact.”




.jpg?1546774976)

