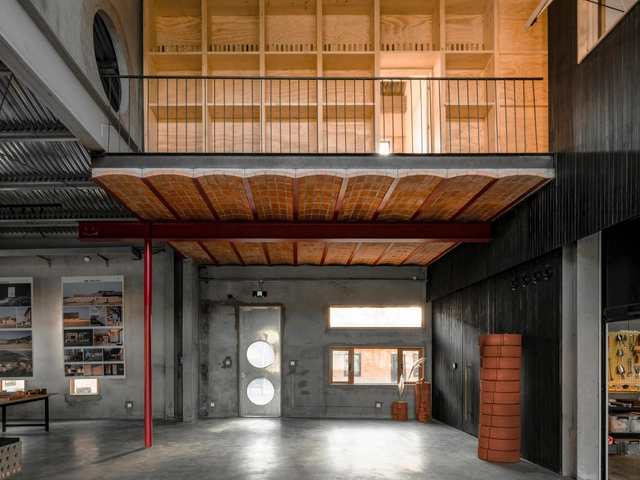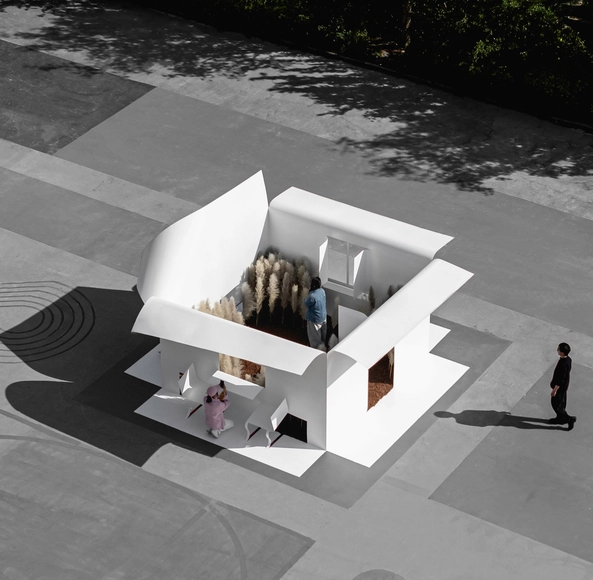
-
Architects: TJAD Atelier L+
- Area: 90440 m²
- Year: 2024



The International Union of Architects (UIA), in partnership with UN-Habitat, has released the Stage 1 results of the third cycle of the UIA 2030 Award, identifying the projects selected as Regional Finalists. The shortlisted entries were drawn from submissions across the UIA's five global regions and will advance to the second stage of evaluation. Established in alignment with the UN 2030 Agenda for Sustainable Development, the award framework positions the built environment within broader discussions on sustainable urban development and global policy objectives.




The satellite practice of Stefano Boeri Architetti in China has won the tender for the Culture CBD Modern Technology Experience Centre in Xi'an, the capital of the Chinese province of Shaanxi. The new technology-focused museum is set to become a hub for scientific and cultural exchange. The winning project takes inspiration from the area's natural landscape, characterized by a tortuous system of rivers and mountains, as well as the culture of the ancient city of Xi’an.



Heatherwick Studio has revealed the design of a new shopping district in the historic city of Xi’an in Shaanxi, China. The proposal aims to highlight the city’s rich heritage of ceramic-making and, through this, to create a sensory experience for visitors in opposition to the restricted act of online shopping. Spanning over 1115,000 square meters, the development features a mixture of functions, from offices, apartments, and a hotel, to a variety of green spaces, rooftop terraces, gardens, and a sunken terrace, all doubling as social spaces. The project is under construction and scheduled for completion in 2024.

Zaha Hadid Architects has revealed the design of the Daxia Tower, to be built in the High-Tech Economic and Technological Development Zone of Xi’an, one of China’s largest inland cities with a population nearing nine million people. The tower will mark the center of Xi’an’s business district and will include offices, retail, and ancillary facilities, all designed with data analytics and behavior modeling to ensure a balanced disposition of spaces.


