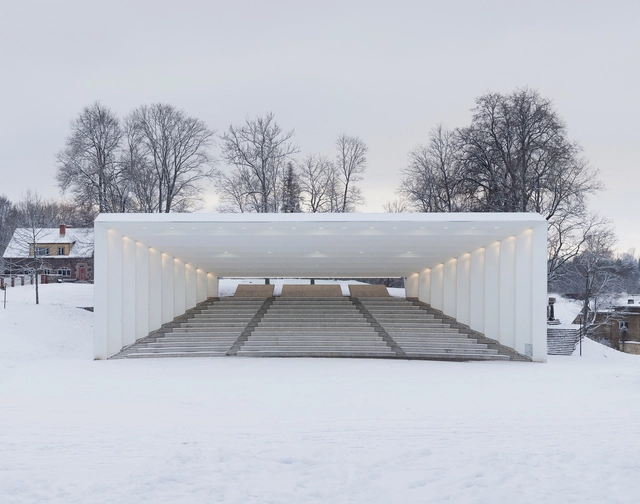-
ArchDaily
-
Wood
Wood: The Latest Architecture and News
https://www.archdaily.com/587209/street-house-massive-orderDaniel Sánchez
https://www.archdaily.com/587286/the-plinth-house-luke-stanley-architectsCristian Aguilar
https://www.archdaily.com/586908/hug-shaped-house-pedro-quintelaCristian Aguilar
https://www.archdaily.com/585989/the-dox-house-mjolk-architektiDaniel Sánchez
https://www.archdaily.com/586412/cross-laminated-timber-cottage-kariouk-associatesDaniel Sánchez
https://www.archdaily.com/586684/girona-public-library-corea-and-moran-arquitecturaCristian Aguilar
https://www.archdaily.com/585893/48-urban-garden-ak-aKaren Valenzuela
https://www.archdaily.com/586428/hinterland-house-shaun-lockyer-architectsDaniel Sánchez
https://www.archdaily.com/586238/viljandi-festival-arena-kadarik-tuur-arhitektidDiego Hernández
https://www.archdaily.com/585715/conversion-hammergut-em2nDiego Hernández
https://www.archdaily.com/585768/cut-paw-paw-andrew-maynard-architectsCristian Aguilar
https://www.archdaily.com/585426/house-in-hikone-tato-architectsKaren Valenzuela
https://www.archdaily.com/585536/floating-office-for-waternet-attika-architektenCristian Aguilar
https://www.archdaily.com/585386/new-crematorium-in-copparo-patrimonio-copparoKaren Valenzuela
https://www.archdaily.com/585204/francoise-dorleac-school-de-soDaniel Sánchez
https://www.archdaily.com/585090/holmes-fuentealba-house-francis-pfennigerCristian Aguilar
https://www.archdaily.com/585477/woodtek-hq-originDaniel Sánchez
 © Fran Parente
© Fran Parente



 + 47
+ 47
-
-
Year:
2013
-
Manufacturers: Grohe, A Lot Of, Aquecebem, By Kamy, Calhas Sassayuki, +17Casa Franceza, Deca, Dpot, Elemento V, Engemix, Etel, Gaiotto, JRS pisos, Lumini, Micasa, Ovo, Portobello, STR, Sumaré Vidros, Unibox, Vidrotil, Yamamura-17
https://www.archdaily.com/584806/jardins-house-cr2-arquiteturaIgor Fracalossi










.jpg?1420776641&format=webp&width=640&height=580)

