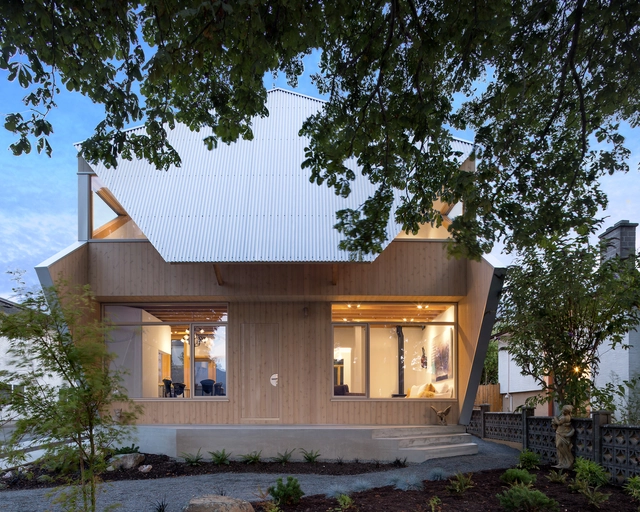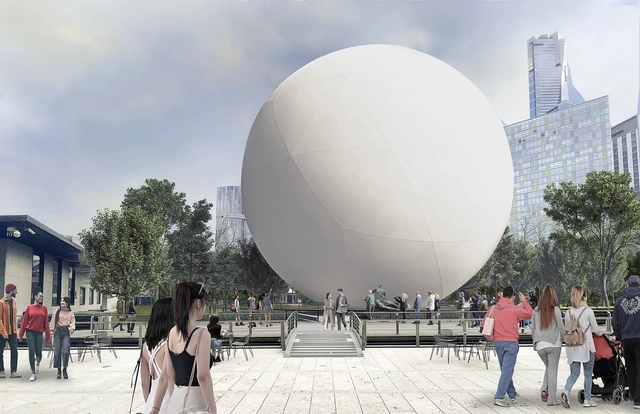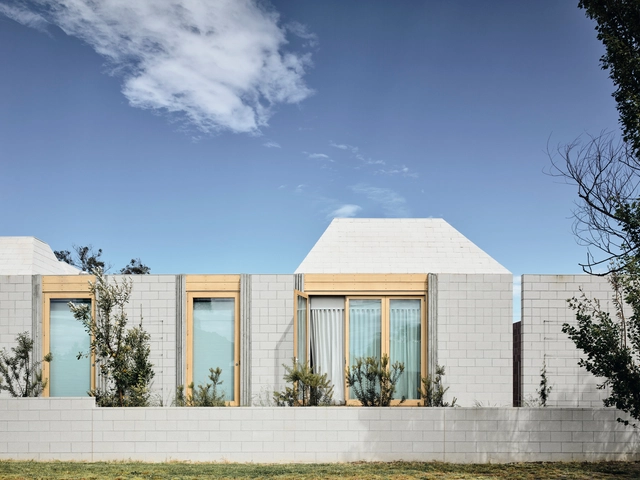ArchDaily
Victoria
Victoria: The Latest Architecture and News •••
January 27, 2026
https://www.archdaily.com/1038158/woodleigh-futures-studio-mcildowie-partners Miwa Negoro
January 22, 2026
https://www.archdaily.com/1038041/younghusband-woolstore-woods-bagot Miwa Negoro
January 14, 2026
https://www.archdaily.com/1037750/fairhaven-house-ltd-architectural-design-studio-plus-dood-studio Pilar Caballero
November 03, 2025
https://www.archdaily.com/1035598/coonawarra-willam-aquatic-centre-ivanhoe-grammar-school-peddle-thorp-architects Miwa Negoro
October 27, 2025
https://www.archdaily.com/1035372/mahogany-house-r-architecturer Miwa Negoro
October 12, 2024
https://www.archdaily.com/1022082/double-header-house-darcy-jones-architects Valeria Silva
July 13, 2024
https://www.archdaily.com/1018656/pearl-block-building-darcy-jones-architects Hadir Al Koshta
April 04, 2024
https://www.archdaily.com/1015287/tienda-mayor-showroom-florencia-rissotti-arq Pilar Caballero
August 04, 2023
Courtesy of Nic Brunsdon
The National Gallery of Victoria 2023 Architecture Commission has chosen a colossal inflatable sphere, named (This is) Air, as its centerpiece. This unique creation is a collaboration between architect Nic Brunsdon and ENESS , aiming to bring the invisible into view by highlighting a fundamental aspect of life: breathing air.
https://www.archdaily.com/1004978/this-is-air-the-national-gallery-of-victoria-announces-architecture-commission-by-nic-brunsdon Nour Fakharany
May 20, 2023
https://www.archdaily.com/1001162/moonah-tree-house-kirby-architects Hana Abdel
December 23, 2022
© Tatjana Plitt + 20
Area
Area of this architecture project
Area:
227 m²
Year
Completion year of this architecture project
Year:
2020
Manufacturers
Brands with products used in this architecture project
Manufacturers: Miele Air Conditioning Pty Ltd , Astra Walker , Austral Bricks , Beacon Lighting , +21 Belle Skylights , Breezeway Louvres , CCC , Caroma , Classic Ceramics , Condari Rangehoods , Daikin , Eco Group , Hanson , Hub-Air Heating , Inlite , James Hardie , Kennedy's Timber , Lysaght , Mathews Timbers , Perini Tiles , Reece , Studio Italia Design - Lodes , Taits Timber , Them , Urban Edge Ceramics -21
https://www.archdaily.com/994077/bent-annexe-ii-house-bent-architecture Hana Abdel
September 13, 2022
https://www.archdaily.com/968360/garden-house-baracco-plus-wright-architects Hana Abdel
June 20, 2022
https://www.archdaily.com/983771/west-bend-house-mrtn-architects Hana Abdel
May 18, 2022
https://www.archdaily.com/982066/immersion-house-mitsuori-architects Hana Abdel
March 21, 2022
https://www.archdaily.com/978736/grampians-peaks-trail-cabins-mcgregor-coxall Hana Abdel
March 18, 2022
https://www.archdaily.com/978684/sorrento-beach-house-pandolfini-architects Hana Abdel
July 23, 2021
https://www.archdaily.com/965528/bellows-house-architects-eat Hana Abdel
October 11, 2020
https://www.archdaily.com/948908/elmhurst-house-rebecca-naughtin-architect Pilar Caballero
















