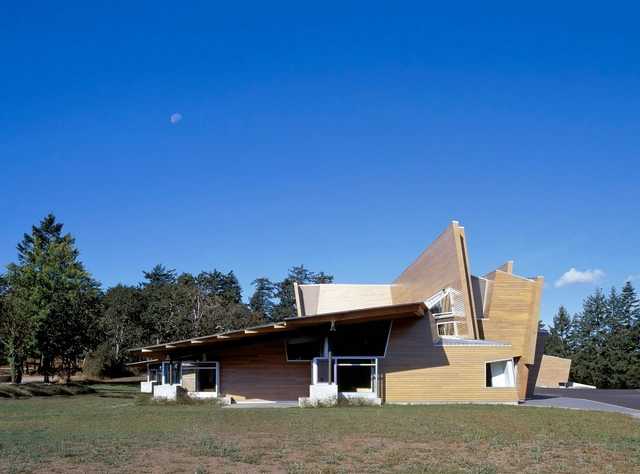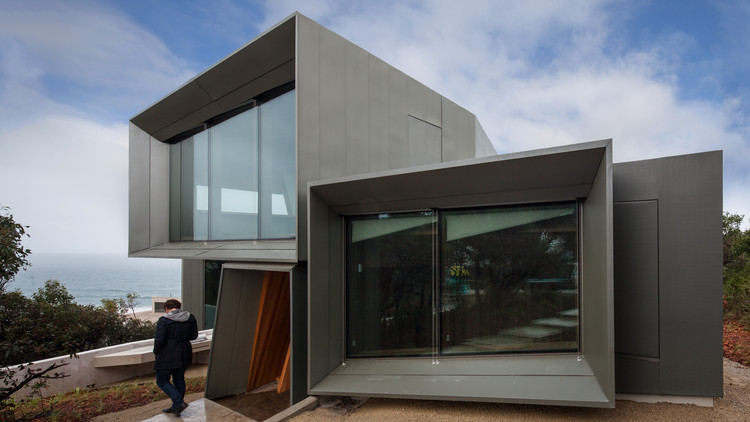
In the struggle against the homogenizing forces of an increasingly globalized architectural culture, the particularized interventions of Patkau Architects in the Canadian southwest proffer a means of resistance, grounded in the immediacy of context and the sacrosanctity of nature. Combining local material palettes with a rich tectonic vocabulary that borrows from the diverging currents of modernity and vernacular practice, the firm’s projects are dynamic and eminently sui generis, the results of an inspired pursuit at the nexus of regionalism, technology, and critical theory.

































