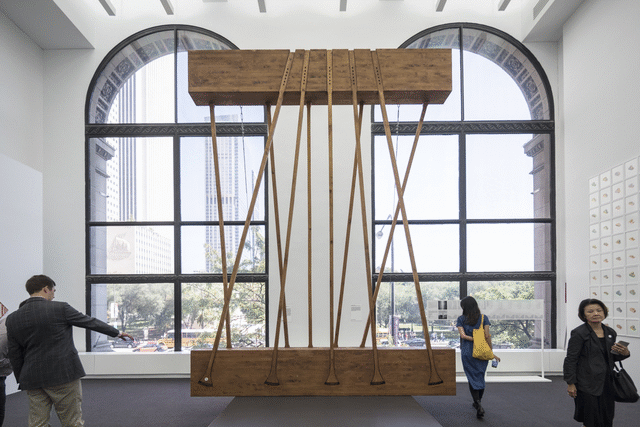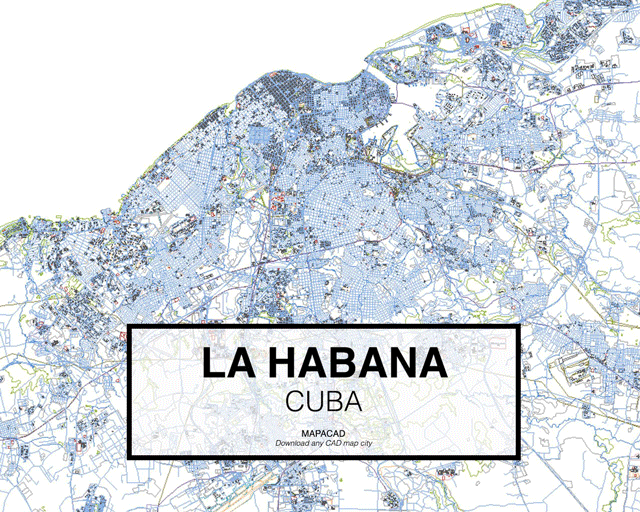"We are at a moment of great cultural transition," Jorge Otero-Pailos argues. "The kinds of objects that we look to to provide some sort of continuity in that transformation is often times architecture, [...] one of the most stable objects in culture." This short film, in which an number of participants of the 2017 Chicago Architecture Biennial reflect on their work and those of others, tackles the theme conceived by artistic directors Sharon Johnston and Mark Lee: Make New History.
US: The Latest Architecture and News
How Architects in Chicago Are Making New History
In "Horizontal City," 24 Architects Reconsider Architectural Interiors at 2017 Chicago Architecture Biennial
Horizontal City is one of two collective exhibitions (the other being Vertical City) at the 2017 Chicago Architecture Biennial. 24 architects were tasked by artistic directors Sharon Johnston and Mark Lee to "reconsider the status of the architectural interior" by referencing a photograph of a canonical interior from any time period.
Their challenge was in considering the forms and ways that their selection "might extrapolate out from the cropped photographic frame into a spatial and lifestyle construction across a larger, horizontal site" – in this case, a field of plinths, the size and positioning of which is a direct reference to the footprint of Mies van der Rohe's 1947 plan for the IIT Campus in Chicago.
15 Must-See Installations at the 2017 Chicago Architecture Biennial

With the 2017 Chicago Architecture Biennial in full swing and open to the public until January 7, 2017, we've scoured the galleries, halls and corridors of the Chicago Cultural Center to bring you our favorite fifteen installations. Documented through the lens of Laurian Ghinitoiu and assembled by our Editorial Team on location, this selection intends to shed light on the breadth, scope and preoccupations of Make New History – the largest architecture event in North America.
Curators Johnston Marklee Introduce the 2017 Chicago Architecture Biennial, "Make New History"
As the 2017 Chicago Architecture Biennial prepares to open its doors, curators Sharon Johnston and Mark Lee (Johnston Marklee) introduce Make New History – the theme of the second edition of North America's largest architecture and design exhibition.
Understanding the trace of history is more important than ever. Maybe now it's a good time to take stock and reevaluate to see what architecture could do better, and there are certain issues that other disciplines address better than architecture itself.
In "Vertical City," 16 Contemporary Architects Reinterpret the Tribune Tower at 2017 Chicago Architecture Biennial
.jpg?1505513121)
In a large-scale, central installation at the 2017 Chicago Architecture Biennial, the likes of 6a architects, Barozzi Veiga, Kéré Architecture, MOS, OFFICE KGDVS, and Sergison Bates—among others—have designed and constructed sixteen five meter-tall contemporary iterations of the renowned 1922 Chicago Tribune Tower design contest.
SO-IL with Ana Prvački Debut Musical-Spatial Performance at 2017 Chicago Architecture Biennial
.jpg?1505399498)
Today SO-IL, in collaboration with Ana Prvački, debuted L’air pour air on the occasion of the press preview of the second edition of the Chicago Architecture Biennial. The performance explores the art of performing behind a filter in an age where many cities suffer from the environmental impact of human habitation. Described as "part installation and part musical performance," the creators have drawn inspiration from abundant plant life and the interconnectedness of people and nature.
Apple's Steve Jobs Theater Set to Take Center Stage Ahead of New Product Launch
Ahead of the official launch of the Steve Jobs Theater, a 1000-capacity auditorium at the heart of the new Apple Campus in Cupertino, California, new details about its design and construction have been revealed. According to Bloomberg, the entrance to the venue stands beneath “a silver disc,” whose supporting—and structural—glazed panels lend it the appearance of floating 20 feet above ground.
AD Classics: The Entenza House (Case Study #9) / Charles & Ray Eames, Eero Saarinen & Associates

Nestled in the verdant seaside hills of the Pacific Palisades in southern California, the Entenza House is the ninth of the famous Case Study Houses built between 1945 and 1962. With a vast, open-plan living room that connects to the backyard through floor-to-ceiling glass sliding doors, the house brings its natural surroundings into a metal Modernist box, allowing the two to coexist as one harmonious space.
Like its peers in the Case Study Program, the house was designed not only to serve as a comfortable and functional residence, but to showcase how modular steel construction could be used to create low-cost housing for a society still recovering from the the Second World War. The man responsible for initiating the program was John Entenza, Editor of the magazine Arts and Architecture. The result was a series of minimalist homes that employed steel frames and open plans to reflect the more casual and independent way of life that had arisen in the automotive age.[1]
Chicago Architecture Biennial Special Projects To Inhabit a Series of Architectural Landmarks

The Chicago Architecture Biennial and it's artistic directors, Johnston Marklee, have revealed a collection of Special Projects designed to harness the curatorial vision of the event—entitled Make New History—and bring it to a number of significant landmarks in the city and in it's surrounding area. Featuring a SO-IL and Ana Prvački collaboration, a Francois Perrin installation, a new performance artwork by Gerard & Kelly at the Farnsworth House, photographs by James Welling, and films by Gerard & Kelly, the projects will inhabit some Chicago's greatest "architectural gems."
A Different Kind of Sharing Economy: How the REAL Foundation is Building Social Equity Into the Nuts and Bolts of Architecture

The Chicago Architecture Biennial is the largest platform for contemporary architecture in North America, and the blog invites designers and other contributors to express their perspectives in a range of formats. The 2017 exhibition, entitled Make New History, will be free and open to the public between September 16, 2017 and January 6, 2018.

Chicago Architecture Biennial (CAB): We want to start by noting that REAL foundation, which stands for "Real Estate Architecture Laboratory," is not a typical design practice. You design spaces, but you also make books, exhibitions, a magazine, and tools for advocacy. Why?
Jack Self (JS): The REAL foundation is an unusual model for an architectural firm. We're a normal architectural practice, but we are governed by a very strict set of conditions that allow us to pursue certain political and economic ideologies. We see the social role of the architect, as well as the structure of the architectural firm, as a subject for design as much as buildings.
New Drone Footage Captures Finishing Touches Being Applied to Apple's "Steve Jobs Theater"
New footage from drone videographer Duncan Sinfield reveals that finishing touches are being applied to one of the Apple Campus's more important outward-facing buildings, and perhaps its most 'public' – the "Steve Jobs Theater". Designed and constructed using similar elements to the nearby office 'ring'—including large convex glazed panels and precise, rounded cladding panels—the theater's main function will be to host the company's world-renowned keynote addresses, in which they present new products.
Francine Houben on Washington D.C.'s Central Library, A Balancing Act Between Mies and Martin Luther King Jr.

In the tenth episode of GSAPP Conversations, Jorge Otero-Pailos (Director of the Historic Preservation Program at Columbia GSAPP) speaks with Francine Houben, founder and creative director of the Dutch practice Mecanoo. Recorded before the school's annual Paul S. Byard Memorial Lecture, their conversation centers on her practice's work to renovate and redevelop the Martin Luther King Jr. Memorial Library in Washington D.C., Mies van der Rohe's last building and only library project.

Imagining the Future of Suburbia, From “Freedomland” to “McMansion Hell”

This article was originally published on the blog of the Chicago Architecture Biennial, the largest platform for contemporary architecture in North America. The blog invites designers, writers and other contributors to independently express their perspectives on the Biennial across a range of formats. The 2017 Biennial, entitled Make New History, will be free and open to the public between September 16, 2017 and January 6, 2018.

Some works of architectural writing can be taken at face value as stark manifestos for a new aesthetic. Keith Krumwiede’s Atlas of Another America is, instead, a constantly unfurling satire that offers layers upon layers of artfully imagined social commentary. Like McMansion Hell, my own long-form satirical project, Krumwiede’s “architectural fiction" sends up American ideas about economics, politics, and culture by picking apart our outrageous suburban housing types. The project will be on display at the Chicago Architecture Biennial this fall, delivering a sardonic vision of American architecture that comes out of academic theory, but has a potent message for anyone who has spent time in suburbia.
Stood in Splendid Isolation, Questions Are Raised About Apple's Cupertino Campus

The "Spaceship" has landed and the dust, it appears, is starting to settle. In an article by Adam Rogers, which follows Wired's exclusive breakdown of the new Apple Campus in Cupertino, California, a convincing case is put forward against its design and wider masterplan. "You can’t understand a building without looking at what’s around it," Rogers argues – and most, including its architects, Foster+Partners, would surely be inclined to agree.
Whether you call it the Ring (too JRR Tolkien), the Death Star (too George Lucas), or the Spaceship (too Buckminster Fuller), something has alighted in Cupertino. And no one could possibly question the elegance of its design and architecture. This building is $5 billion and 2.8 million square feet of Steve Jobsian-Jony Ivesian-Norman Fosterian genius.
In Seasonal Harmony - The Changing Nature of Frank Lloyd Wright's Fallingwater

This month marks the 150th anniversary of the birth of acclaimed American architect, visionary, and social critic Frank Lloyd Wright -considered by many to be one of the greatest architects of his time.
As a pioneer of the term 'organic architecture', one of his most iconic representative works is Fallingwater, set upon a waterfall in rural Pennsylvania. From its unveiling, the scheme has evoked enduring reflection on the relationship between man, architecture, and most prominently in Frank Lloyd Wright's mind - nature.
AD Classics: Pruitt-Igoe Housing Project / Minoru Yamasaki

Few buildings in history can claim as infamous a legacy as that of the Pruitt-Igoe Housing Project of St. Louis, Missouri. Built during the height of Modernism this nominally innovative collection of residential towers was meant to stand as a triumph of rational architectural design over the ills of poverty and urban blight; instead, two decades of turmoil preceded the final, unceremonious destruction of the entire complex in 1973. The fall of Pruitt-Igoe ultimately came to signify not only the failure of one public housing project, but arguably the death knell of the entire Modernist era of design.
Download High Resolution World City Maps for CAD

Mapacad is a website that offers downloads of .dwgs of dozens of cities. With 200 metropolises in their database, the founders have shared a set of their most-downloaded cities.
The files contain closed polyline layers for buildings, streets, highways, city limits, and geographical data--all ready for use in CAD programs like Autocad, Rhino, BricsCad and SketchUp.


.jpg?1505616851)
.jpg?1505616994)
.jpg?1505616940)
.jpg?1505616970)

.jpg?1505513471)
.jpg?1505513328)
.jpg?1505513195)
.jpg?1505513136)












