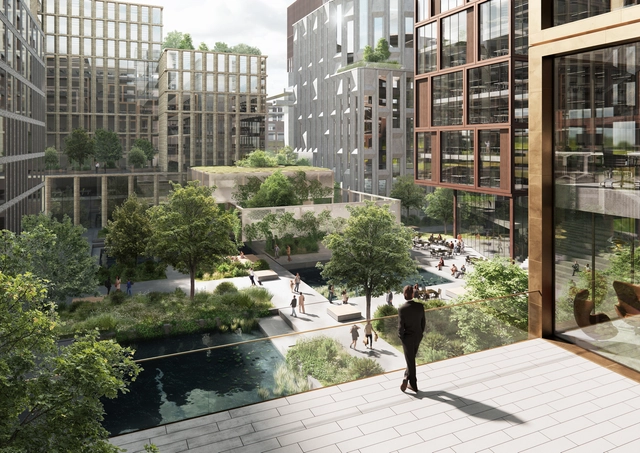
A look at most of the cities within Latin America reveals striking commonalities across countries, from Mexico down to Argentina: most cities have a well-defined area known as "El Centro" (The Center), anchored by a main plaza (Plaza Mayor), flanked by a church on one side and key buildings like the city hall on another. This is no coincidence, as it can be traced back to an urban planning system established during the Spanish colonization of the Americas in the 17th and 18th centuries. It gave standardized guidelines for city design across its viceroyalties. Unlike French and English colonies, Spanish settlements adhered to regulations that contributed to the emergence of a shared urban identity, with cities displaying similar spatial logic and architectural cohesion despite differing scales and contexts.
































.jpg?1632815641)

.jpg?1632815654)
.jpg?1632815638)

![Open Call: macau [ morphosis ] WATERFRONT FUN PALACE - Featured Image](https://snoopy.archdaily.com/images/archdaily/media/images/5d47/f256/284d/d1b2/d200/0212/slideshow/open-uri20190805-651-xqdxs4.jpg?1564996162&format=webp&width=640&height=580)

.jpg?1487999073&format=webp&width=640&height=580)
.jpg?1487999184)
.jpg?1487999406)
.jpg?1487999574)
.jpg?1487999153)
.jpg?1487999073)
_Woods_Bagot.jpg?1527649361&format=webp&width=640&height=580)












.jpg?1456512568&format=webp&width=640&height=580)

