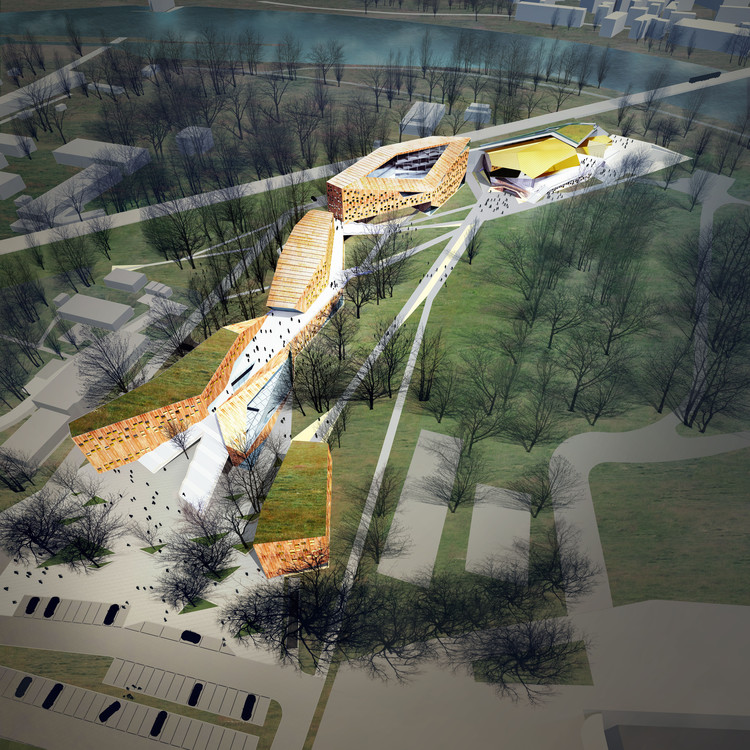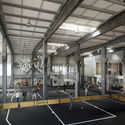.jpg?1487638854&format=webp&width=640&height=580)
A competition for a new social housing complex in Aarhus, Denmark, has been won by WE Architecture, in collaboration with local practice JWH Arkitekter and commissioned by Ringgaarden, a Danish housing organization.
Titled “Saltholmsgade”, the winning proposal is a reinterpretation of Aarhus’ historical housing typologies along Hjortensgade, creating modern and green communal spaces. The complex consists of 38 individual apartments, offering tenants views of the city through the inclusion of rooftop gardens.


.jpg?1487638804)
.jpg?1487638383)
.jpg?1487638874)
.jpg?1487638854)
.jpg?1487638854)



















.jpg?1486088735&format=webp&width=640&height=580)





















