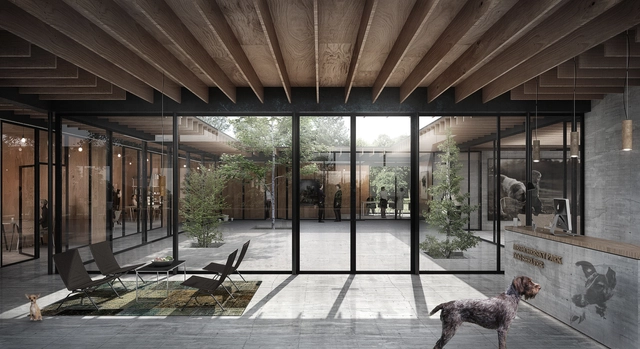
WE Architecture has unveiled its “WE” showroom at BLOX Copenhagen, the new gathering point of Danish architecture, design, and new ideas. The BLOX showroom consists of a staircase gallery showcasing “the next wave of Danish architecture – told and conveyed by a number of invited talented and distinguished young Danish architectural companies.”
The “pixelated” installation uses the steps of the BLOX staircase gallery to create an integrated workstation and exhibition for the firm’s projects, presented through models, renders, technical drawings, sketches etc.



















.jpg?1487638854&format=webp&width=640&height=580)
.jpg?1487638804)
.jpg?1487638383)
.jpg?1487638874)
.jpg?1487638854)
.jpg?1487638854)


