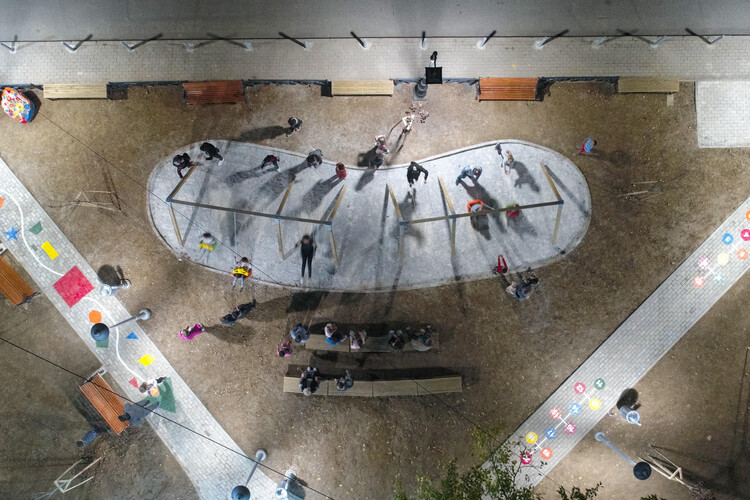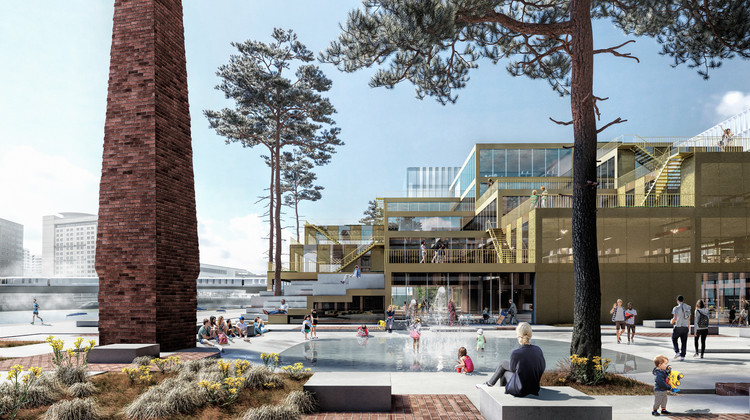
Dwellings can be understood as the most significant and primary form of architecture, as the house is intimately related to the idea of shelter, one of humanity’s basic needs. In the words of architect Mario Botta, “As long as there is a man who needs a house, architecture will still exist.” Yet, in spite of its ubiquity, or perhaps because of it, an exact definition of a home is difficult to find. Throughout history, different functions and spaces have been added and subtracted from this unit, reflecting directly the character of the society that produced it.
The list of expectations that a house has to fulfill is long and ever-evolving: to provide intimate and safe spaces where one can recharge their energy, but at the same time to allow for interaction, welcoming friends and family to join in; it is the purveyor of leisure and relaxation, but also the site of most labors of care, while also providing a small incubator for starting entrepreneurs. This tendency to demand a residential unit to fulfill multiple roles was heightened to unprecedented levels during the pandemic. Health concerns led to the closing of most workspaces, the second place where people spent most of their time, and of cafes, restaurants, cinemas, and malls, the “third places.” Suddenly, the home had to become an all-purpose space.




















(1).jpg?1614161719&format=webp&width=640&height=580)
.jpg?1614161736)



(1).jpg?1614161719)

(%C2%A9minorormajor).jpg?1612954566)


















.jpg?1597648211&format=webp&width=640&height=580)



.jpg?1597648186)
.jpg?1597648211)


























