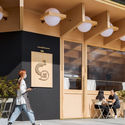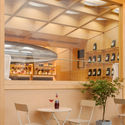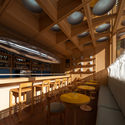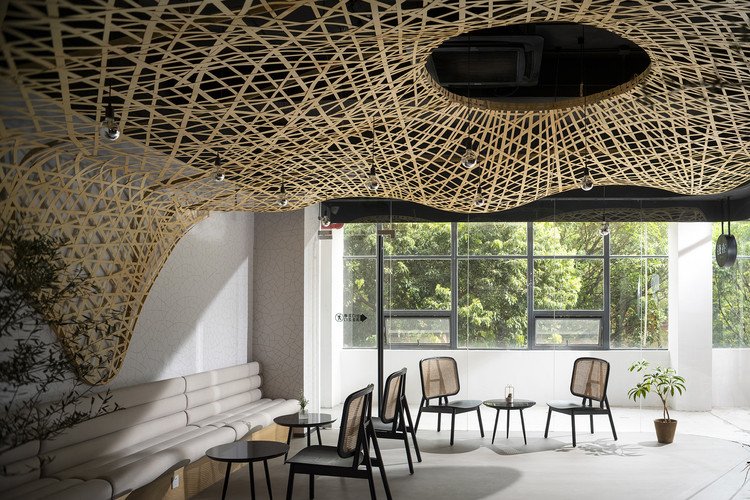
Shenzhen: The Latest Architecture and News
Shenzhen Middle School / HITAD
Shenzhen Metro Changzhen Depot Complex / BLVD International
3XN, B+H and Zhubo Win Competition to Design the New Shenzhen Natural History Museum

3XN, B+H, and Zhubo Design were selected as first-place winners in an international design competition for the new Shenzhen Natural History Museum. Attracting over 70 proposals from around the world, the contest first nominated fifteen teams for the bidding stage, representing 18 countries, before choosing the best proposal.
Foster + Partners Wins Competition to Design Guangming Hub, a New Transport Oriented Development in China

Foster + Partners has just unveiled its winning design scheme for a new urban destination in China, the Guangming Hub located on the high-speed rail connecting Hong Kong, Shenzhen, and Guangzhou. In fact, the Transport Oriented Development proposal generates a “smart city that supports the flow of people and goods with robust infrastructure, effective transport networks, reliable public services, and lush greenery”.
The Mountain View / Onexn Architects

-
Architects: Onexn Architects
- Area: 6000 m²
- Year: 2019
-
Professionals: PUDI Design
Rejuvenation of Shajing Ancient Fair / ARCity Office

-
Architects: ARCity Office
- Area: 1000 m²
- Year: 2019
Nine-Tiered Pagoda: Spatial and Visual Magic / Pills Architects

-
Architects: Pills Architects
- Area: 240 m²
- Year: 2020
-
Professionals: Creativity & Joy Exhibition Company Ltd.
Adjoin Garden / July Cooperative Company
Club InterContinental of InterContinental Shenzhen Dameisha Resort / CCD
Building 12 Qplex / Formwerkz Architects + Surbana Jurong

-
Architects: Formwerkz Architects, Surbana Jurong
- Area: 20000 m²
- Year: 2019
SOM Envisions a Vibrant, Diverse, and Ecological Urban Community in Guangming District, Shenzhen

Establishing strong connections between urban and nature, tradition and innovation, and economy and culture, SOM has designed a master plan for the Central Area of Guangming District, Shenzhen, China. A new benchmark of ecologically integrated development, the project will lead the next generation of urban growth in the Greater Bay Area.
Revitalization and Utilization Project of Nantou Old Town / Bowan Architecture

-
Architects: Bowan Architecture
- Area: 49020 m²
- Year: 2020
-
Professionals: Bowan Architecture, L&A Design, Shenzhen Vanke
Longgang Chuangtou Headquarters Tower / MENG YAN, LIU XIAODU | URBANUS

-
Architects: MENG YAN, LIU XIAODU | URBANUS
- Area: 233000 m²
- Year: 2017
C² Cafe & Bar / Various Associates
TEA-Z Store / AFFD

-
Interior Designers: AFFD
- Area: 210 m²
- Year: 2020
-
Professionals: Zhanyi Decoration Group
Meunier Tech Beauty Shenzhen Concept Store / DOMANI

-
Architects: DOMANI
- Area: 1200 m²
- Year: 2020
-
Manufacturers: A&V, Shuangyu Architectural Art Engineering Co., Ltd.
-
Professionals: DOMANI, Zhong Yi Construction Group




























_R.jpg?1605583060)
_B.jpg?1605582969)





.jpg?1605569047)




























































