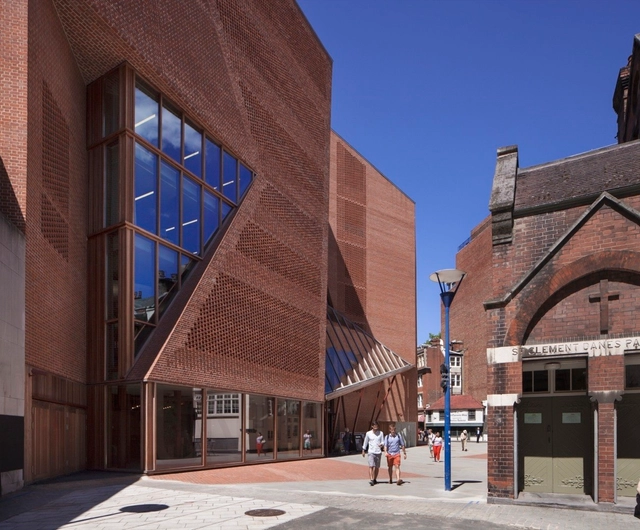
This edition of Architecture Now brings together projects that explore how architecture is reshaping global gateways, cultural destinations, and urban living. SOM's design for a new Arrivals and Departures Hall in Austin and Scott Brownrigg's Heathrow West proposal highlight the airport as a civic threshold, while Kerry Hill Architects' three-tower precinct in Brisbane emphasizes public space and subtropical landscapes in high-density housing. Zaha Hadid Architects' beachfront tower in Florida extends Miami's sculptural coastal tradition, and Pharrell Williams and NIGO's Japa Valley Tokyo introduces a temporary cultural district blending art, hospitality, and retail. Together, these initiatives reflect how infrastructure, lifestyle, and design intersect to define contemporary urban experience.



























