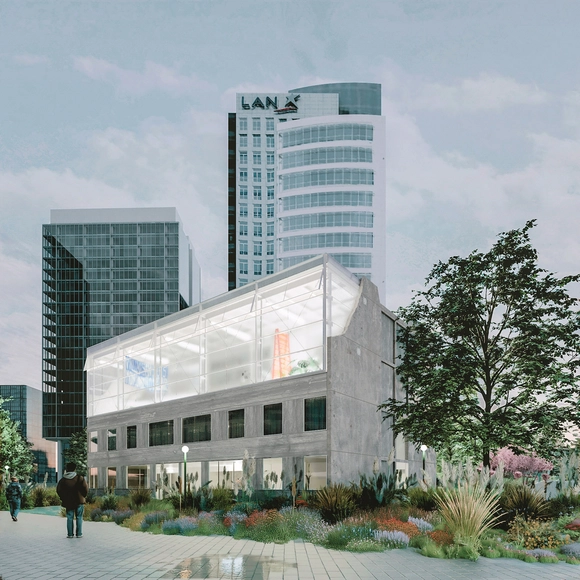
Between September 25 and October 5, 2025, the XXIII Chilean Architecture and Urbanism Biennial took place in Santiago. Under the title "DOUBLE EXPOSURE: (re)program · (re)adapt · (re)construct," the event was organized around the idea of "understanding architecture not as the production of the new, but as the ability to reactivate what already exists." Based on this premise, the curatorial team, composed of Ángela Carvajal and Sebastián López (Anagramma Arquitectes) together with Óscar Aceves, conceived a circuit of eight venues located in downtown Santiago. Their goal was to revive and reclaim urban spaces through a series of free public activities that drew around 70,000 visitors. Among the reactivated sites, the ruins of the San Francisco de Borja Church stood out. Burned during the social outburst of October 2019, the site hosted a temporary pavilion that served as a venue for talks, readings, art installations, discussions, and community events.
























