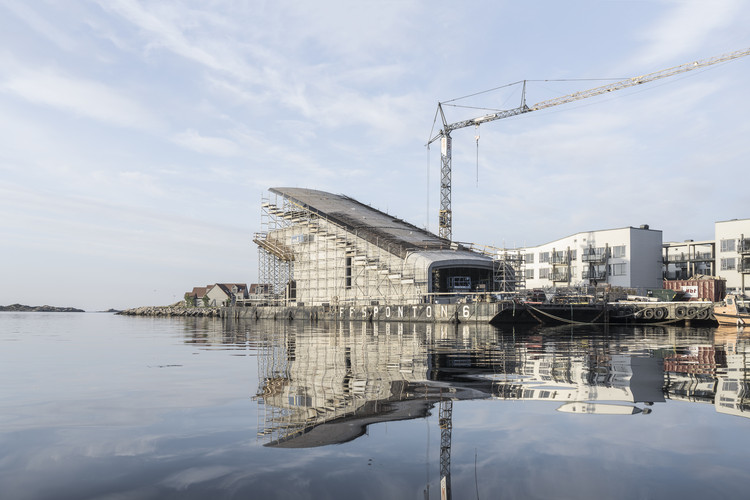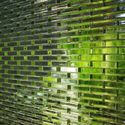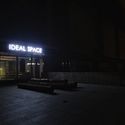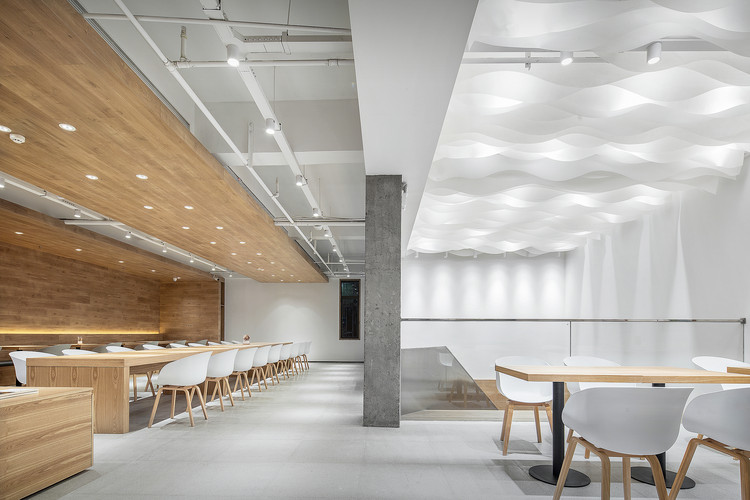
Aldo Amoretti has released new photographs as construction continues on Europe's first underwater restaurant in Norway, designed by Snøhetta. The structure is currently being built on a floating barge in close proximity to its final location. Upon completion, the scheme will also house a marine life research center, teetering over the edge of a rocky outcrop, semi-submerged in the ocean.
Built from concrete, the monolithic structure will come to rest on the seabed 16 feet (five meters) below the water's surface, fusing with the ecosystem of the concealed shoreline. Below the waterline, the restaurant’s enormous acrylic windows will frame a view of the seabed.









































.jpg?1514544693)
.jpg?1514544376)
.jpg?1514544460)
.jpg?1514544496)
.jpg?1514544342)





































