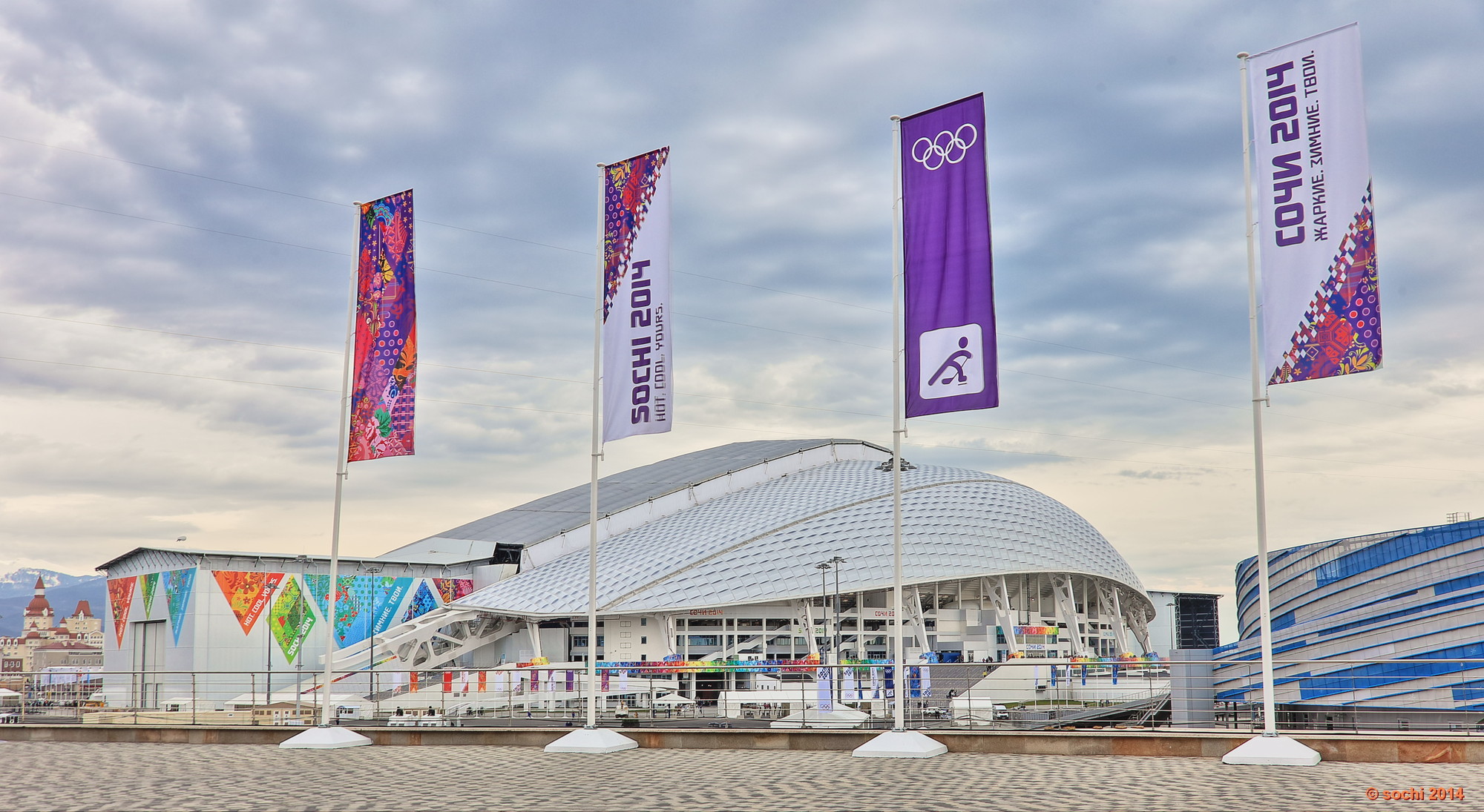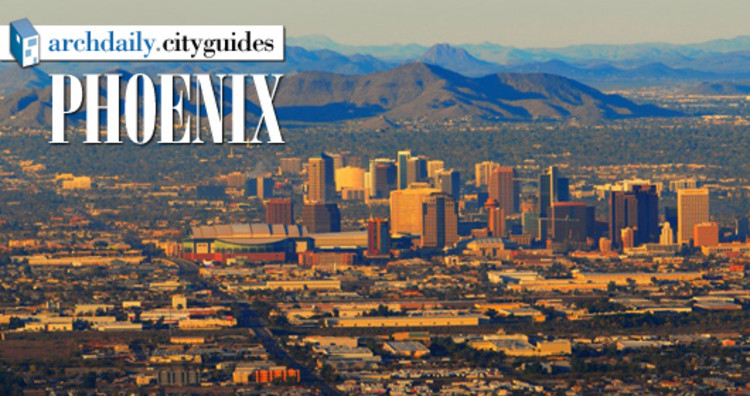
Five practices have been shortlisted to put forward designs for the Bristol Arena, a cultural and sporting hub which is set to have a 12,000 seating capacity and is due to open towards the end of 2017. The city's Mayor, George Ferguson (who is himself an architect-turned-politician), has said that "we now have five very capable and talented design teams with a wealth of experience between them drawing up proposals" that will contribute to the regeneration of the city's Temple Quarter Enterprise Zone (a site close to Temple Meads Station). The five shortlisted multi-disciplinary design teams are consortiums experienced in delivering major cultural venues in the UK or overseas. A team led by Populous, who completed the London 2012 Olympic Stadium, are running in collaboration with Feilden Clegg Bradley, who were shortlisted for the 2014 RIBA Stirling Prize. They are competing against teams led by Grimshaw and Wilkinson Eyre, who recently installed a cable-car across London's Millennium Dome.
See details of the five teams after the break.

























