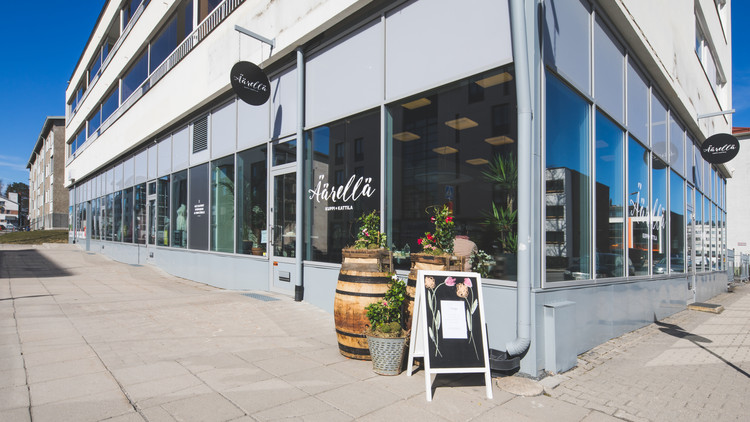ArchDaily
On Facebook
On Facebook: The Latest Architecture and News •••
January 07, 2020
https://www.archdaily.com/931389/rangoon-restaurant-saarth María Francisca González
January 06, 2020
https://www.archdaily.com/931327/pizza-4ps-the-emporium-restaurant-semba-vietnam-co Paula Pintos
January 06, 2020
https://www.archdaily.com/931337/the-conran-shop-seoul-conran-and-partners María Francisca González
January 06, 2020
https://www.archdaily.com/931216/qishe-courtyard-archstudio Collin Chen
January 06, 2020
https://www.archdaily.com/931328/mean-design-3d-printed-concrete-roundabout-pavilion-for-expo-2020-dubai Christele Harrouk
January 06, 2020
https://www.archdaily.com/931326/h-dining-phtaa-living-design Paula Pintos
January 06, 2020
https://www.archdaily.com/931336/906-world-cultural-center-balbek-bureau María Francisca González
January 06, 2020
https://www.archdaily.com/930749/cifi-donut-kindergart-thdl 舒岳康
January 06, 2020
https://www.archdaily.com/931268/instant-b-housing-faye-architectes-and-associes-plus-nadau-architecture Hana Abdel
January 06, 2020
https://www.archdaily.com/931289/bridge-house-la-dan-brunn-architecture Paula Pintos
January 05, 2020
https://www.archdaily.com/931206/casa-talia-restaurant-caa-architects 舒岳康
January 05, 2020
https://www.archdaily.com/931156/nanjing-dingjiazhuang-n-primary-school-nanjing-bangjian-urban-architectural-group Collin Chen
January 05, 2020
https://www.archdaily.com/930754/moody-xmas-way-studio 舒岳康
January 04, 2020
https://www.archdaily.com/919146/ortho-apartment-fabrica-arquitetos Daniel Tapia
January 04, 2020
https://www.archdaily.com/919062/aarella-restaurant-hirvilammi-architects Pilar Caballero
January 04, 2020
https://www.archdaily.com/930908/ccell-office-cm-design 舒岳康
January 04, 2020
https://www.archdaily.com/930847/trongyee-boutique-ad-architecture 舒岳康
January 04, 2020
https://www.archdaily.com/930861/lamborghini-exhibition-center-pma Collin Chen












.jpg?1577928482)

i-Joyer.jpg?1577074934)


