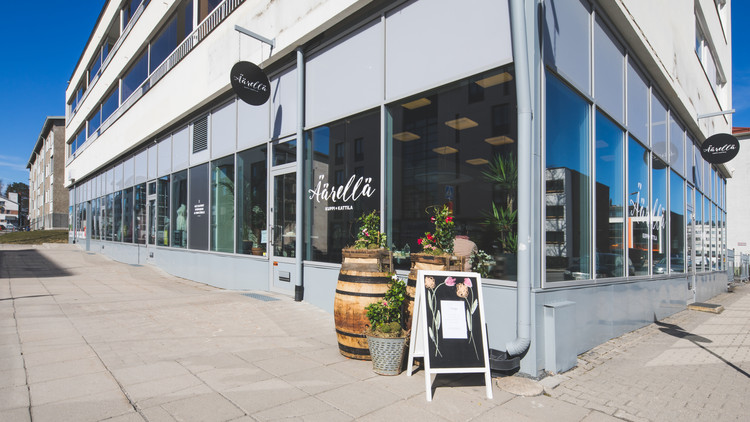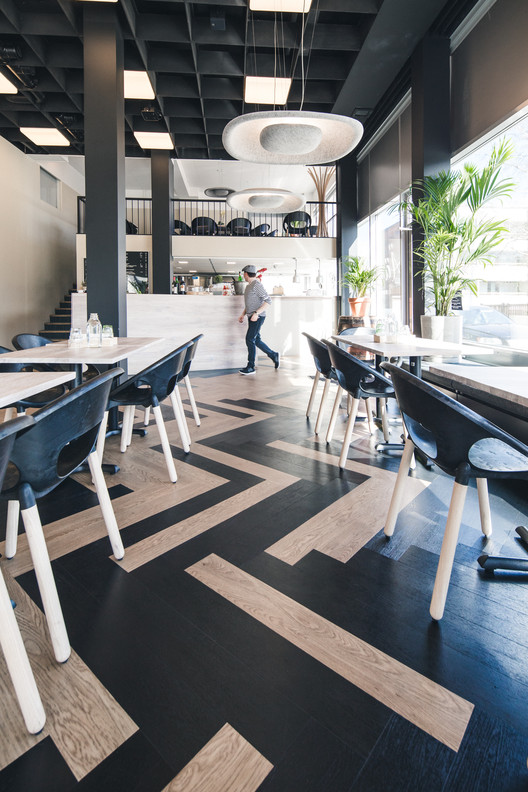
-
Architects: Hirvilammi Architects
- Area: 120 m²
- Year: 2017
-
Photographs:Tuukka Kiviranta
-
Manufacturers: GRAPHISOFT, KO-HO, Robert McNeel & Associates, Saas
-
Lead Architects: Teemu Hirvilammi, Architect SAFA, visiting professor

ÄÄRELLÄ, (aka” by the”), -restaurant is designed to a town of Seinäjoki, known Alvar Aalto buildings. The restaurant situates in a street corner with a fully open glass facade. It is located next to the former Civil Guard Building by Alvar Aalto from 1920s, what still has lots of influences by the works of architect Gunnar Asplund, but the longer views open towards the Alvar Aalto center of Seinäjoki with theater, city hall and government office building.





















