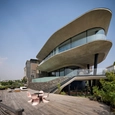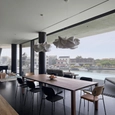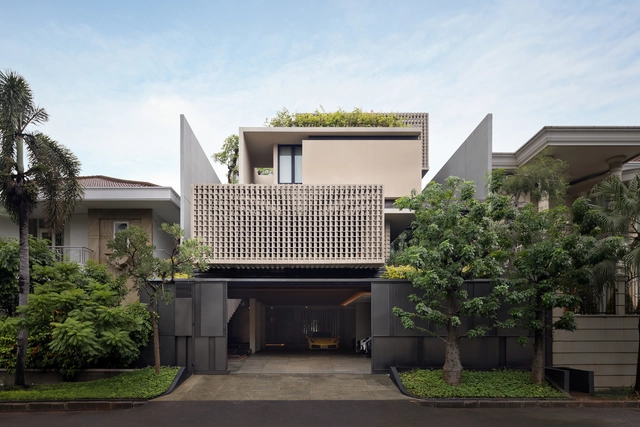BROWSE ALL FROM THIS PHOTOGRAPHER HERE
↓
https://www.archdaily.com/1012649/tanatap-frame-garden-rad-plus-ar-research-artistic-design-plus-architectureHana Abdel
https://www.archdaily.com/1034865/loka-meru-salatiga-andramatinMiwa Negoro
https://www.archdaily.com/1034651/shelters-on-slope-ss-garden-rad-plus-ar-research-artistic-design-plus-architectureMiwa Negoro
https://www.archdaily.com/1031348/the-steric-spes-gets-architectsMiwa Negoro
https://www.archdaily.com/1029397/sagehaus-office-garden-rad-plus-ar-research-artistic-design-plus-architectureMiwa Negoro
https://www.archdaily.com/1027741/ja-house-studiokasMiwa Negoro
https://www.archdaily.com/1026385/vvvhisper-house-atelier-bertigaValeria Silva
https://www.archdaily.com/1026180/united-in-diversity-campus-willis-kusuma-architectsMiwa Negoro
https://www.archdaily.com/1025955/chicken-hero-pavilion-rad-plus-ar-research-artistic-design-plus-architectureMiwa Negoro
https://www.archdaily.com/1024092/mentari-house-axial-studioMiwa Negoro
https://www.archdaily.com/1023167/gozeal-store-wanawa-studioValeria Silva
 © Mario Wibowo
© Mario Wibowo



 + 29
+ 29
-
- Area:
568 m²
-
Year:
2023
-
Manufacturers: Owens Corning, Arturo Unique Flooring, Batagapit, Daikin, Dekkson Lock, +13Dulux, Infiniti, Jaya Board, Kohler, Magnus Aluminium, Milan Ecowood, Reywood, Sawdust Furniture, Sehati, Simon, Skayu, Toto, Tuscany Marble-13
https://www.archdaily.com/1022652/ombak-house-arti-design-studioHana Abdel
https://www.archdaily.com/1021887/ea-residence-jettalivingHana Abdel
https://www.archdaily.com/1020888/micro-tower-living-arti-design-studioHana Abdel
https://www.archdaily.com/974174/fm-house-sontangmsiregar-architectsHana Abdel
https://www.archdaily.com/1020232/kc-house-wahana-architectsHana Abdel
 © Mario Wibowo
© Mario Wibowo



 + 27
+ 27
-
- Area:
550 m²
-
Year:
2024
-
Manufacturers: Miele, Ateson, Blackwood, CARL & HANSEN, Casa Italia, +15Dekson, Estica International, Fio, Franke, Idefab, Kohler, Laflo, MOIE, Magran, Moire Rugs, Ong cen kuang, Paloma, Quantum Windows & Doors, Teka, Toto-15 -
https://www.archdaily.com/1016752/house-on-v-stilts-k-thengono-design-studioPilar Caballero
https://www.archdaily.com/1017775/aruma-split-garden-rad-plus-ar-research-artistic-design-plus-architectureHana Abdel












