
León: The Latest Architecture and News
House in the Forest / Rodrigo Nuñez Arquitectos

-
Architects: Rodrigo Nuñez Arquitectos
- Area: 900 m²
- Year: 2017
-
Manufacturers: BENITO, Cerámicas Arcís
https://www.archdaily.com/993896/house-in-the-forest-rodrigo-nunez-arquitectosAgustina Coulleri
LL House / Taller5 Arquitectos
https://www.archdaily.com/936890/ll-house-taller5-arquitectosValeria Silva
SMT House / Taller Arquitectura Bajío (TAB)
https://www.archdaily.com/977136/smt-house-taller-arquitectura-bajio-tabPilar Caballero
Corporate Building Envases Microonda / TorresRomero
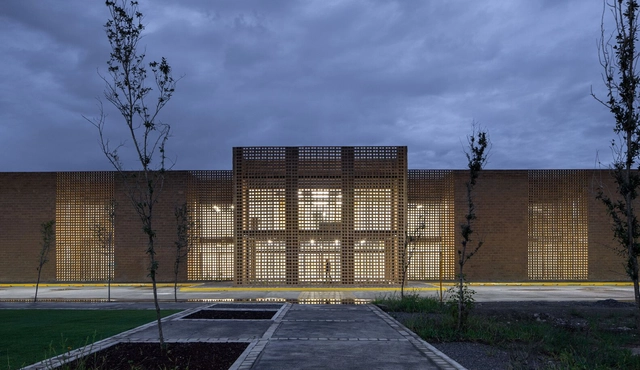
-
Architects: TorresRomero
- Area: 11937 ft²
- Year: 2020
-
Professionals: Simetría Constructor, Kozo
https://www.archdaily.com/972712/corporate-building-envases-microonda-torresromeroPilar Caballero
Las Americas Housing Complex / SO-IL
https://www.archdaily.com/960836/las-americas-housing-complex-so-ilPaula Pintos
Living 304 Single-Family Home / estudio ar
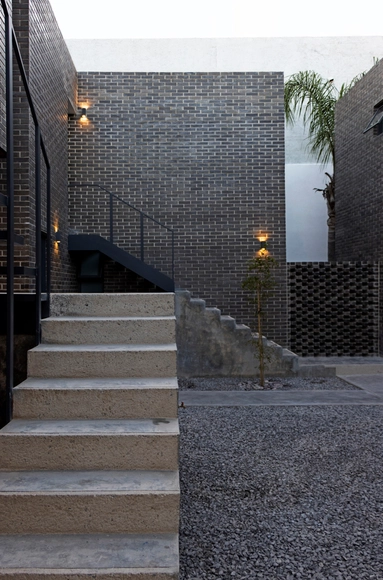
-
Architects: estudio ar
- Area: 465 m²
- Year: 2020
-
Manufacturers: AutoCAD, Novaceramic
https://www.archdaily.com/950829/living-304-single-family-home-estudio-arPilar Caballero
From the Territory to the Habitant Residential Complex / tactic-a
https://www.archdaily.com/937287/from-the-territory-to-the-habitant-residential-complex-tactic-aValeria Silva
VMS House / Marcos Miguelez
https://www.archdaily.com/872125/la-casa-vms-marcos-miguelezRayen Sagredo
Next Hydroponic Plant / Manuel Cervantes Estudio
https://www.archdaily.com/796357/next-hydroponic-plant-cc-arquitectosDaniela Cruz
House YY / Cubo Rojo Arquitectura

-
Architects: Cubo Rojo Arquitectura
- Area: 2152 ft²
- Year: 2017
-
Manufacturers: Cemex, Grupo Barro y Talavera, Interceramic, Tecno Lite, Todo de Mosaico
https://www.archdaily.com/901538/house-yy-alejandro-vargas-plus-eduardo-tapia-plus-omar-lopez-plus-christian-villanuevaPilar Caballero
Hidalgo Park Rehabilitation / Taller5 Arquitectos

-
Architects: Taller5 Arquitectos
- Area: 38000 m²
- Year: 2017
-
Manufacturers: Cemex, OBIECT, OPTICRETO
https://www.archdaily.com/890868/hidalgo-park-rehabilitation-taller5-arquitectosCristobal Rojas
Studio House CHOI / Cubo Rojo Arquitectura

-
Architects: Cubo Rojo Arquitectura
- Area: 380 m²
- Year: 2016
-
Manufacturers: ARKAR, Interceramic, Natural Urbano
https://www.archdaily.com/883775/casa-estudio-choi-cubo-rojo-arquitecturaRayen Sagredo
MA House / fabian m escalante h | arquitectos
.jpg?1493305566&format=webp&width=640&height=580)
-
Architects: fabian m escalante h | arquitectos
- Area: 267 m²
- Year: 2015
-
Manufacturers: Comex, Helvex, Interceramic
https://www.archdaily.com/870179/ma-house-e-arquitectosDaniel Tapia
GP House / Taller5 Arquitectos

•
Leon, Mexico
-
Architects: Taller5 Arquitectos
- Area: 180 m²
- Year: 2016
-
Manufacturers: Cemex, Futuralum, Wood Element
https://www.archdaily.com/881243/gp-house-taller5-arquitectosDaniel Tapia
Podosalud Clinic / Marcos Miguelez
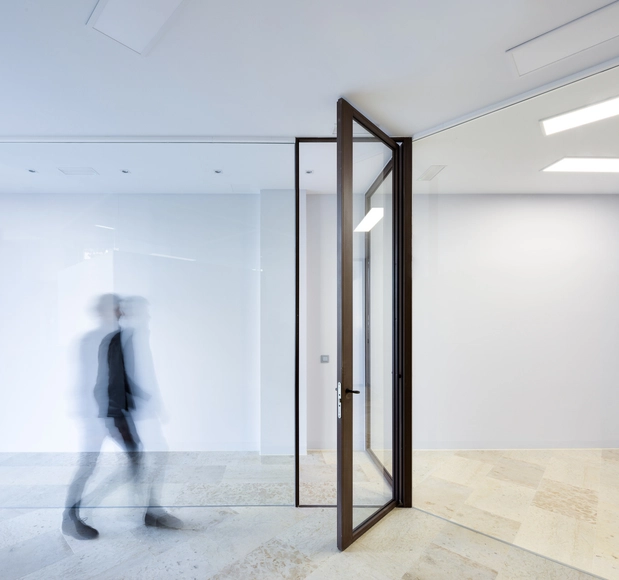
-
Architects: Marcos Miguelez
- Area: 66 m²
- Year: 2016
-
Manufacturers: Air Bierzo, Carpintería Josa, Cupa stone, Perglas, Tarvinor Metálicas
https://www.archdaily.com/877751/clinica-podosalud-marcos-miguelezRayen Sagredo
Vias Cultural Center / Estudio SIC
https://www.archdaily.com/438502/vias-cultural-center-estudio-sicAlejandro Concha






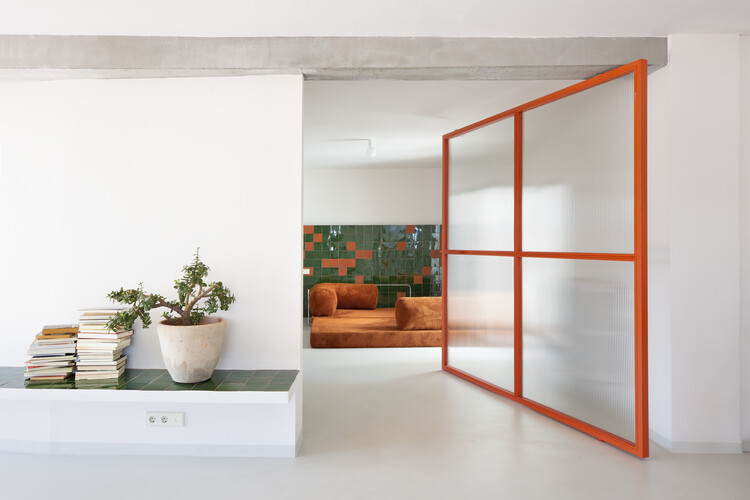





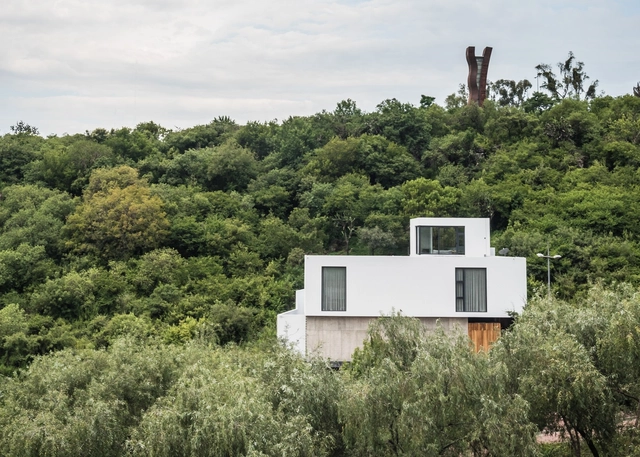





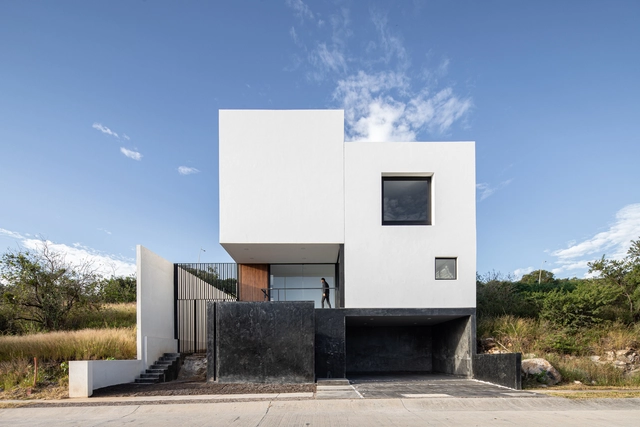





















.jpg?1608605303&format=webp&width=640&height=580)
.jpg?1608605387)
.jpg?1608605493)
.jpg?1608605550)

.jpg?1608605303)
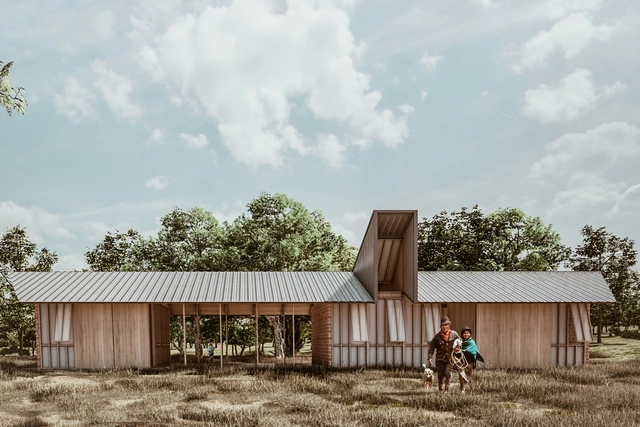
































.jpg?1493305777)
.jpg?1493305545)
.jpg?1493305766)
.jpg?1493305623)
.jpg?1493305566)















