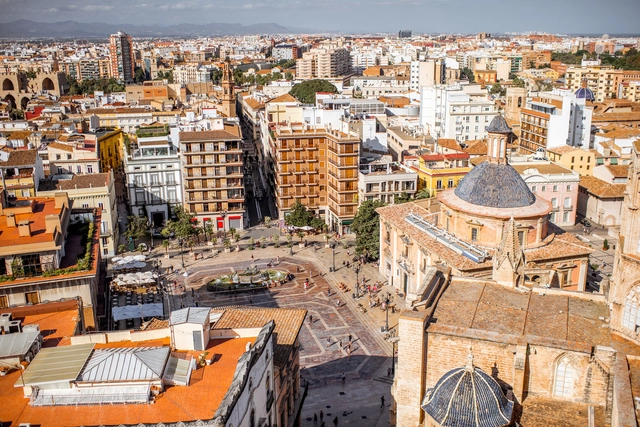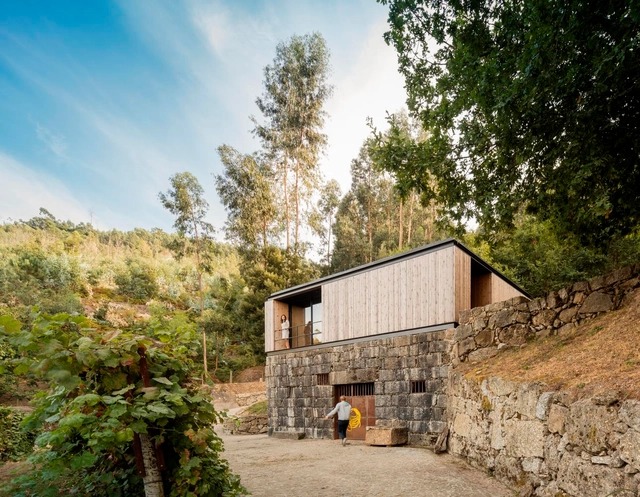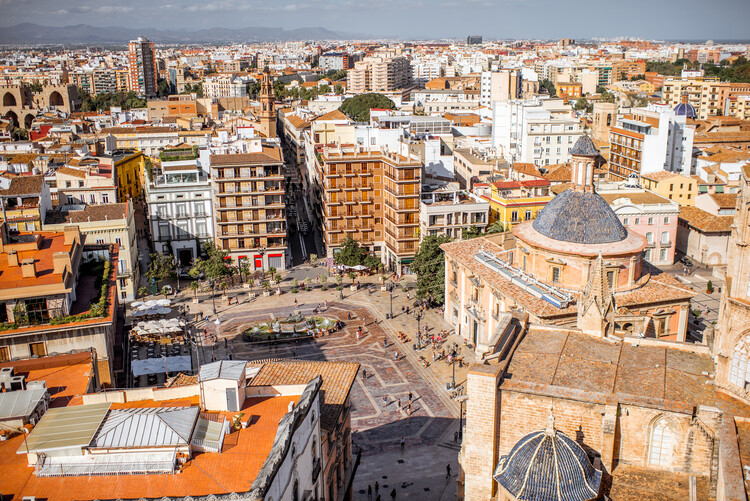
Guimarães: The Latest Architecture and News
House in Mesão Frio / felixARQS - Daniel félix Arquitectos
Norma Restaurant / HUGOSANTOALHA

-
Architects: HUGOSANTOALHA
- Area: 205 m²
- Year: 2023
Cooling the City: How European Cities are Adapting to Extreme Heat

The summer of 2025 has brought extreme heat across Europe and beyond, with record-breaking temperatures and widespread climate-related impacts. Red alert warnings have been issued in France, Italy, and Spain as temperatures exceeded 46°C in parts of the Iberian Peninsula. These conditions have led to school closures, restrictions on outdoor work, and pressure on urban infrastructure, including power grids and public transport systems. The heatwave has simultaneously intensified wildfire risk across the Mediterranean. In western Turkey, ferocious wildfires near Izmir forced the evacuation of over 50,000 people as high winds and low humidity fueled rapidly spreading flames. In Spain's Catalonia region, two people died in a wildfire that raced across farmland and old structures in Torrefeta on July 1. Similar disasters have occurred in Greece, France, and Italy, with evacuations throughout southern Europe as widespread heat‑induced drought exacerbates fire season intensity.
Rehabilitation of the old Jordão Theater and Garage Avenida / Pitagoras Group

-
Architects: Pitagoras Group
- Area: 11400 m²
- Year: 2022
United Nations University in Guimarães / Pitagoras Group

-
Architects: Pitagoras Group
- Area: 790 m²
- Year: 2017
-
Professionals: Projegui, CLE, Feris Projectos Eléctricos
Cruz de Pedra House / Cá-colectivo de arquitectura
Murocrossfit Gym / Merooficina

-
Architects: Merooficina
- Area: 6458 ft²
- Year: 2018
-
Manufacturers: merooficina, merooficina
EB 2/3 Taipas School / Pitagoras Group
Caldeiroa Car Park / Pitagoras Group
Lany's House / Merooficina

-
Architects: Merooficina
- Area: 3659 ft²
- Year: 2018
-
Manufacturers: Fermax, Hager, O/M Light - Osvaldo Matos, Robbialac, Umbelino Monteiro
Box XL Houses / Grupo Zegnea
Pavilion House / Andreia Garcia Architectural Affairs + Diogo Aguiar Studio

-
Architects: Andreia Garcia Architectural Affairs, Diogo Aguiar Studio
- Area: 85 m²
- Year: 2019
House in Guimarães / Correia/Ragazzi Arquitectos

-
Architects: Correia/Ragazzi Arquitectos
- Area: 358 m²
- Year: 2018
Gymnastic Training Center of Guimarães / Pitagoras Group

-
Architects: Pitagoras Group
- Area: 3160 m²
- Year: 2017
-
Professionals: Costeira – Engenharia e Construção

















![[EN]COSTA House / Hous3 - Exterior Photography, Houses, Garden, Facade](https://snoopy.archdaily.com/images/archdaily/media/images/65b0/85ea/9936/3f18/045f/3d47/slideshow/casa-en-costa-hous3_22.jpg?1706067538&format=webp&width=640&height=580)
![© Ivo Tavares Studio [EN]COSTA House / Hous3 - Exterior Photography, Houses, Patio, Facade](https://images.adsttc.com/media/images/65b0/85e7/e32f/dc3e/11ab/a417/thumb_jpg/casa-en-costa-hous3_16.jpg?1706067463)
![© Ivo Tavares Studio [EN]COSTA House / Hous3 - Interior Photography, Houses, Bedroom, Bed](https://images.adsttc.com/media/images/65b0/85e8/9936/3f18/045f/3d45/thumb_jpg/casa-en-costa-hous3_10.jpg?1706067509)
![© Ivo Tavares Studio [EN]COSTA House / Hous3 - Interior Photography, Houses, Bedroom, Facade, Beam, Table, Chair](https://images.adsttc.com/media/images/65b0/85e8/9936/3f18/1b5f/3d47/thumb_jpg/casa-en-costa-hous3_29.jpg?1706067494)
![© Ivo Tavares Studio [EN]COSTA House / Hous3 - Interior Photography, Houses, Kitchen, Door, Facade, Beam, Table, Chair](https://images.adsttc.com/media/images/65b0/85e8/e32f/dc3e/11ab/a41c/thumb_jpg/casa-en-costa-hous3_8.jpg?1706067523)
![[EN]COSTA House / Hous3 - More Images](https://images.adsttc.com/media/images/65b0/85ea/9936/3f18/045f/3d47/newsletter/casa-en-costa-hous3_22.jpg?1706067538)







































































