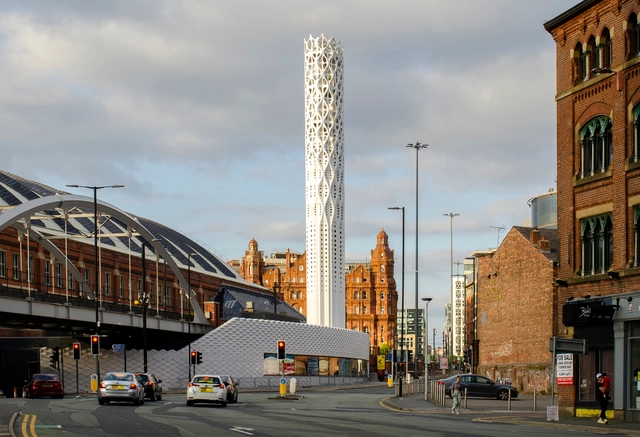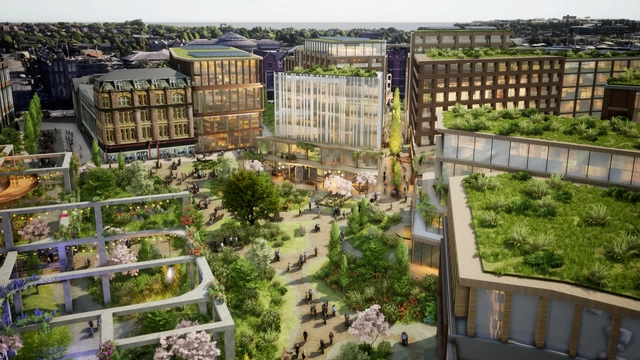
Architecture office Herzog & de Meuron has unveiled plans to revamp the Liverpool Street station in London. The scheme includes “vital upgrades” aimed at transforming the Victorian-era station into a fully accessible transportation hub fit to accommodate the 135 million people using the station annually. It also includes the addition of 840,000 square feet of offices and a 190,000 square feet hotel in two new structures, 10 and 6 stories high, respectively. These new interventions have attracted criticism from conservation groups. The proposal is currently undergoing its first round of public consultation. The development is overseen by Stellar, working with MTR, the operator of rail transport services and Network Rail.

































































































