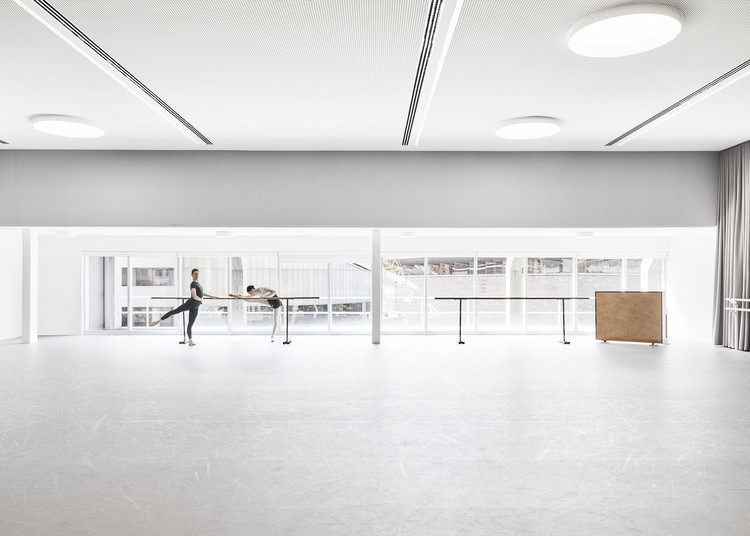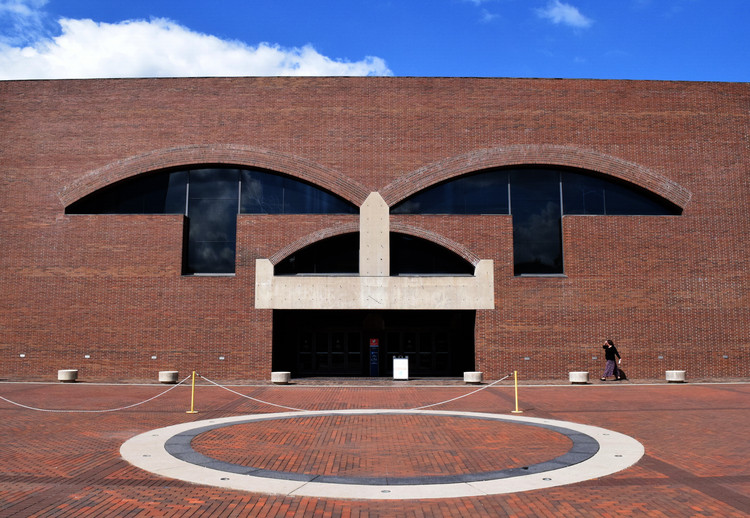
"Dance, dance… otherwise we are lost." This oft-cited phrase by Pina Bausch encapsulates not only the urgency of movement, but its capacity to reveal space itself. In her choreographies, space is never a neutral backdrop, it becomes a partner, an obstacle, a memory. Floors tilt, chairs accumulate, walls oppress or liberate. These are architectural conditions, staged and contested through the body. What Bausch exposes — and what architecture often forgets — is that space is not simply built, it is performed. Her work invites architects to think not only in terms of materials and forms, but of gestures, relations, and rhythms. It suggests that architecture, like dance, is ultimately about how we inhabit, structure, and emotionally charge the spaces we move through.
Historically, architecture and dance have operated in parallel, shaping human experience through the body's orientation in space and time. From the choreographed rituals of classical temples to the axial logics of Baroque palaces, built space has always implied movement. The Bauhaus took this further, as Oskar Schlemmer's Triadic Ballet visualized space as a geometric extension of the body. This was not scenery, but spatial thinking made kinetic. In the 20th century, choreographers like William Forsythe and Anne Teresa De Keersmaeker integrated architectural constraints into their scores, while architects such as Steven Holl, Diller Scofidio + Renfro, and Toyo Ito designed buildings that unfold as spatial sequences, inviting movement, drift, and delay.







































.jpg?1532465132&format=webp&width=640&height=580)


.jpg?1511197306&format=webp&width=640&height=580)
.jpg?1511278123)




.jpg?1511197306)