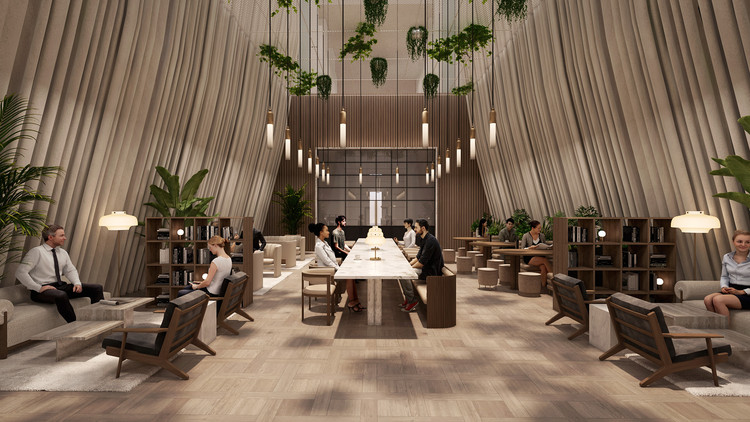
Between 1960 and 1976, Belgium's capital became a center for architectural experimentation, blending modernist ideals with prefabrication. This period led to the creation of two iconic buildings: the CBR Office Building (1967-1970) and LH 187 (1976), designed by Constantin Brodzki and Marcel Lambrichs. Located side by side, these buildings share a striking architectural style. Both feature facades made from large prefabricated concrete modules, showcasing the brutalist aesthetic and a dedication to using industrial materials and innovative construction techniques for their time.



















.jpg?1594399069&format=webp&width=640&height=580)


















