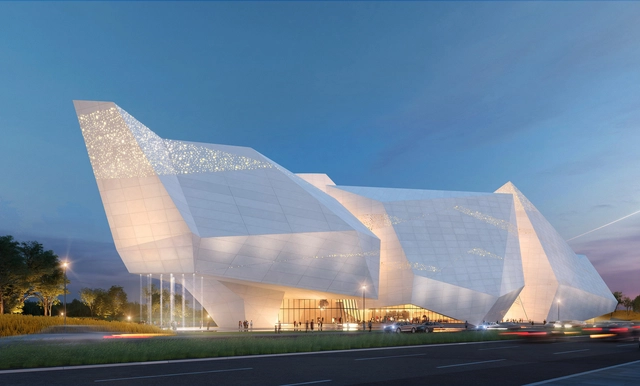
Pelli Clarke Pelli Architects has won an international contest for the Chengdu Natural History Museum in China, seeing off competition from firms such as Zaha Hadid Architects and FUKSAS. With a form inspired by the geological impact of shifting tectonic plates, and reflecting pools inspired by ancient irrigation systems, the scheme makes heavy reference to the surrounding natural landscape, while dominant features such as a tall central atrium form a visual connection with the built environment. Below, the architects offer their own description of the winning scheme.










.jpg?1527163240)







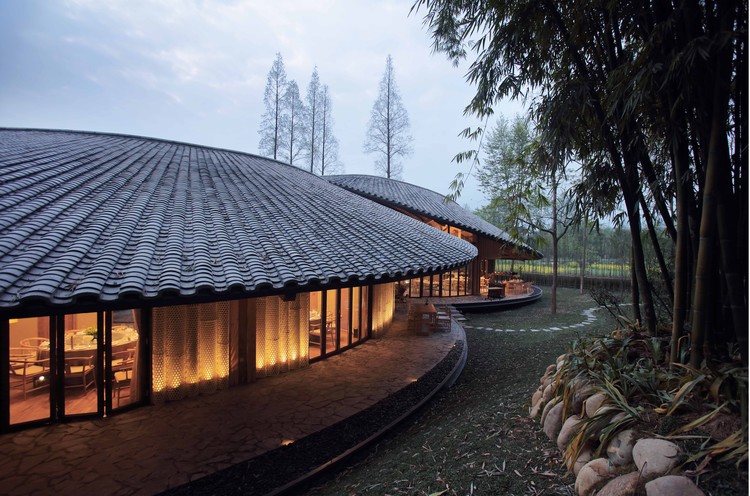




































.jpg?1505225945)












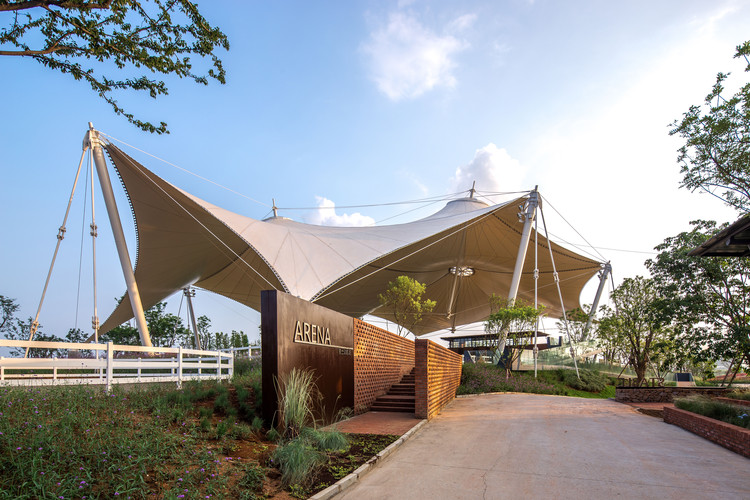












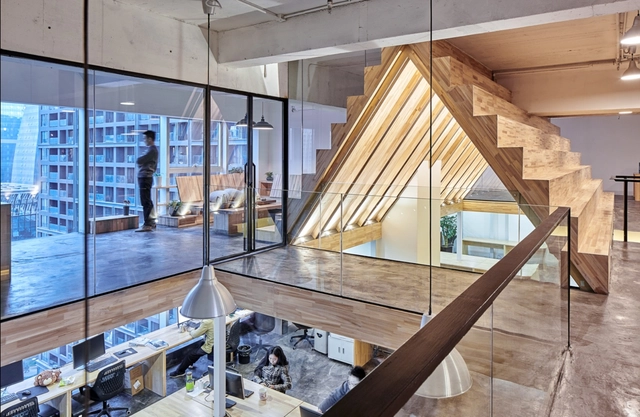





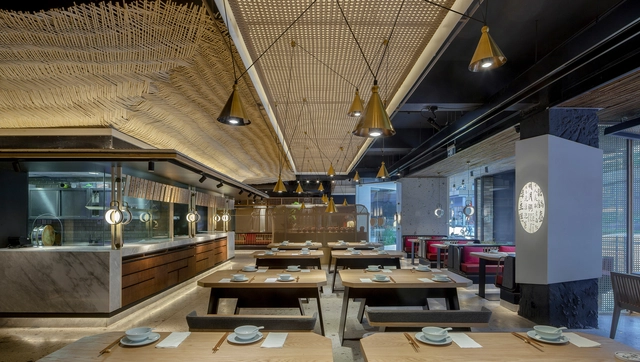




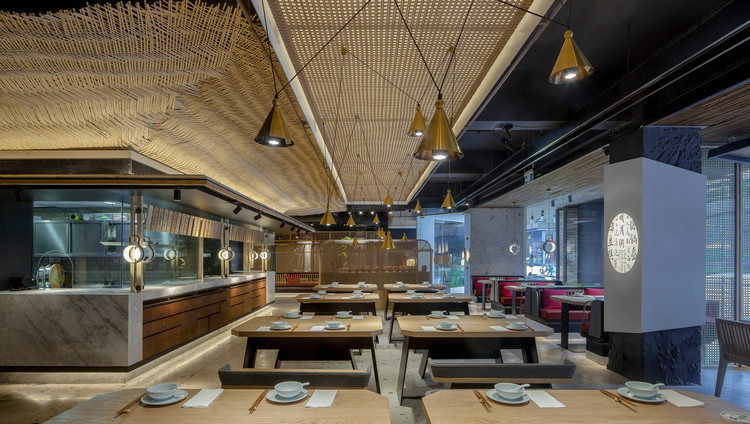
.jpg?1464871117&format=webp&width=640&height=580)
.jpg?1464871081)
.jpg?1464871097)
.jpg?1464871020)
.jpg?1464870969)
.jpg?1464871117)