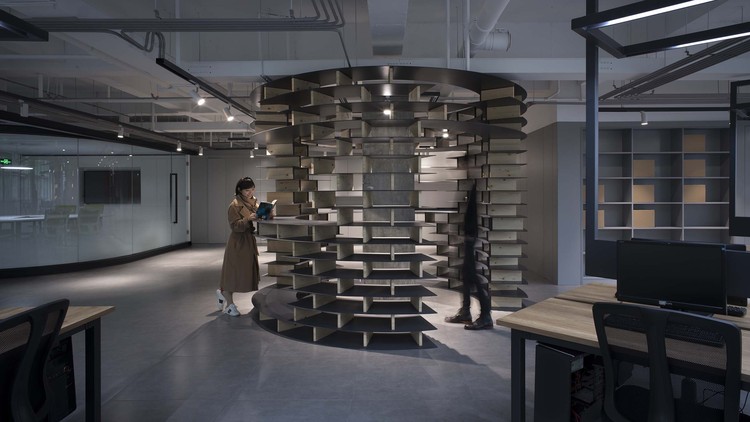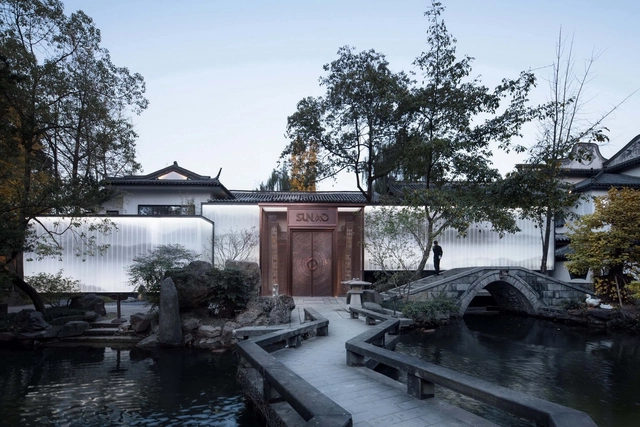
Architectural photographer Kris Provoost has published his latest series, on the subject of Steven Holl’s Sliced Porosity Block in Chengdu, China. Designed in 2007, and completed five years later, the scheme sought to break the standard typology of Chinese cities, bringing public interaction to new heights. Six years on from the building’s completion, Provoost captured the building immersed in the daily life of Chengdu citizens.













-Prism_Images.jpg?1548081807&format=webp&width=640&height=580)










































































.jpg?1533346303)











