
A public event at Harvard GSD examines the lower sky as a site of mobility
Increasing congestion and advances in autonomous technology are set to transform how we move around our cities. Many are now looking to the sky — the third dimension — as an expansive space for new kinds of mobility. Autonomous flying vehicles, such as cargo drones and flying taxis, have the capacity to disrupt how we move goods and passengers around urban space. Responding to these real-world changes, AERIAL FUTURES: The Third Dimension examines Urban Air Mobility (UAM), asking how scalable and on-demand UAM models could reduce road traffic, pollution, accidents and the strain on existing public transport networks. Within these opportunities are also challenges to overcome: noise, community acceptance, safety, cyber security and seamless integration with existing aircraft operations.








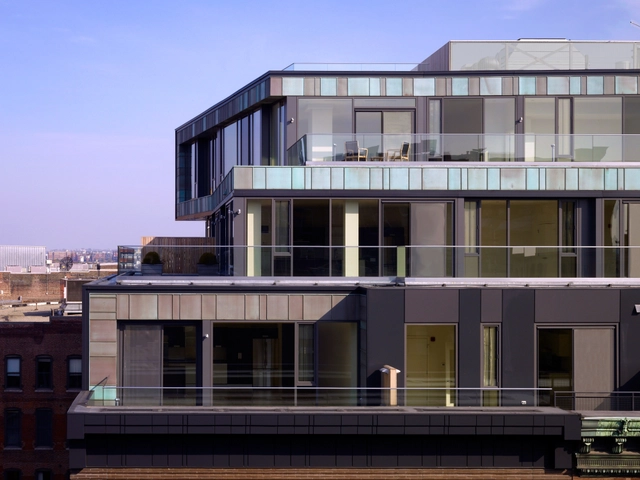



















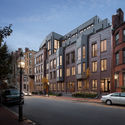
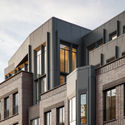
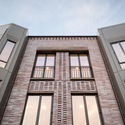
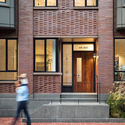


















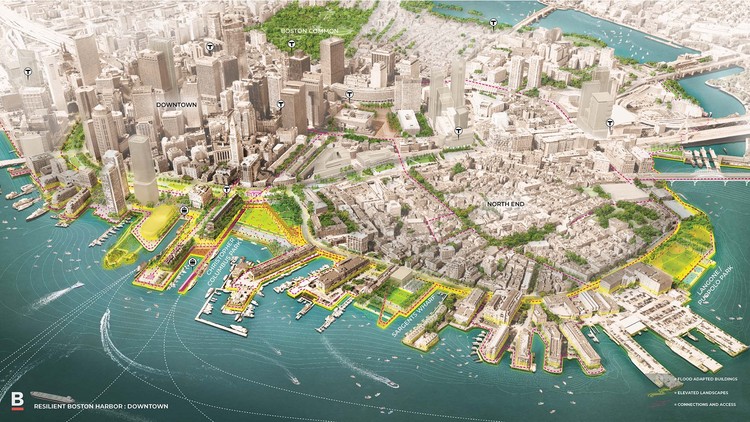


















.jpg?1532615893&format=webp&width=640&height=580)

.jpg?1532615939)


.jpg?1532615893)





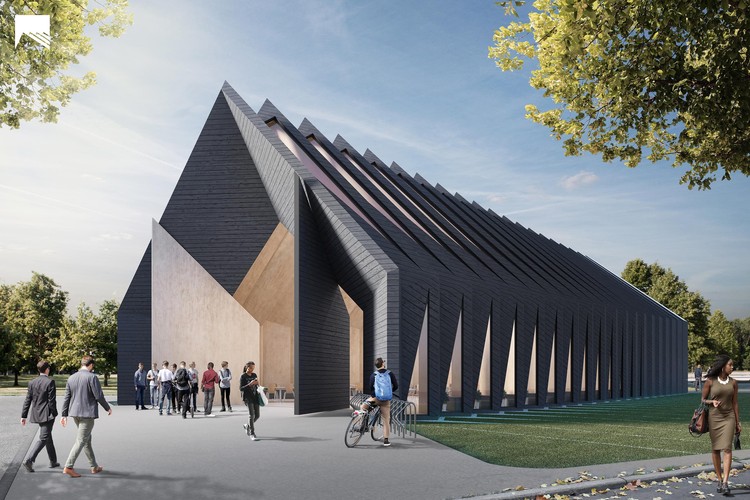






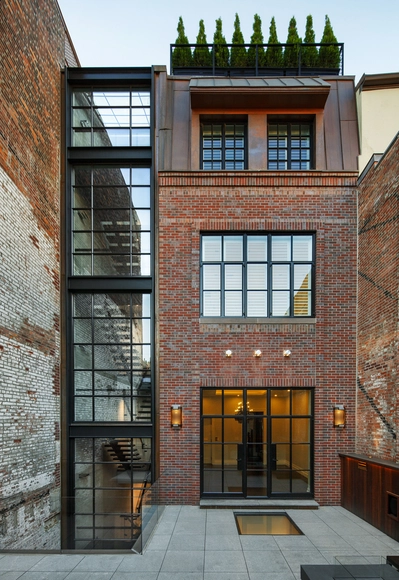






_Matt_Delphenich_Courtesy_of_Gensler_21.jpg?1528116366)
_Garrett_Rowland_Courtesy_of_Gensler_04.jpg?1528115375)
_Garrett_Rowland_Courtesy_of_Gensler_06.jpg?1528115435)
_Matt_Delphenich_Courtesy_of_Gensler_19.jpg?1528115953)
