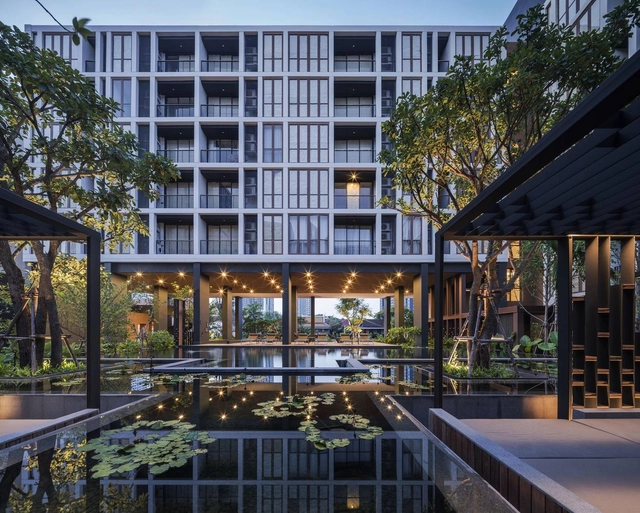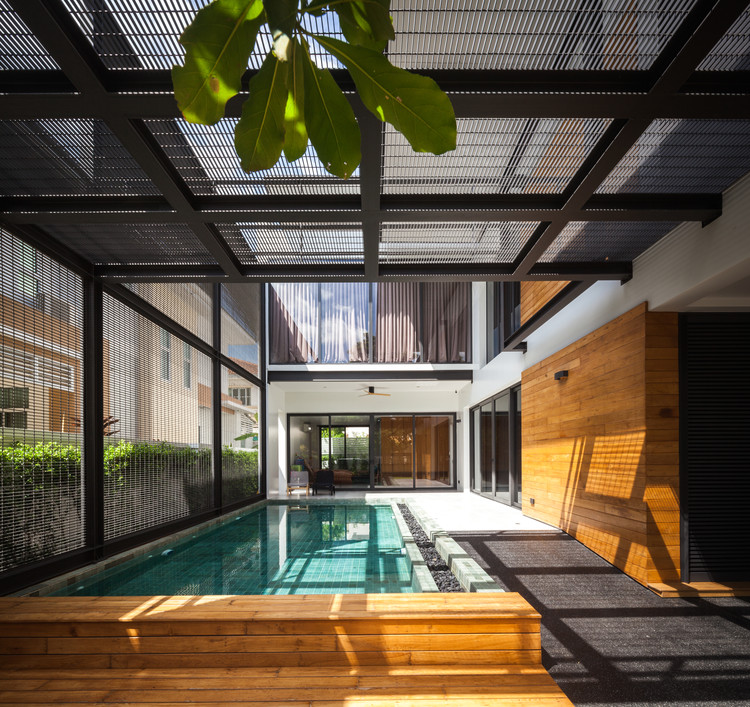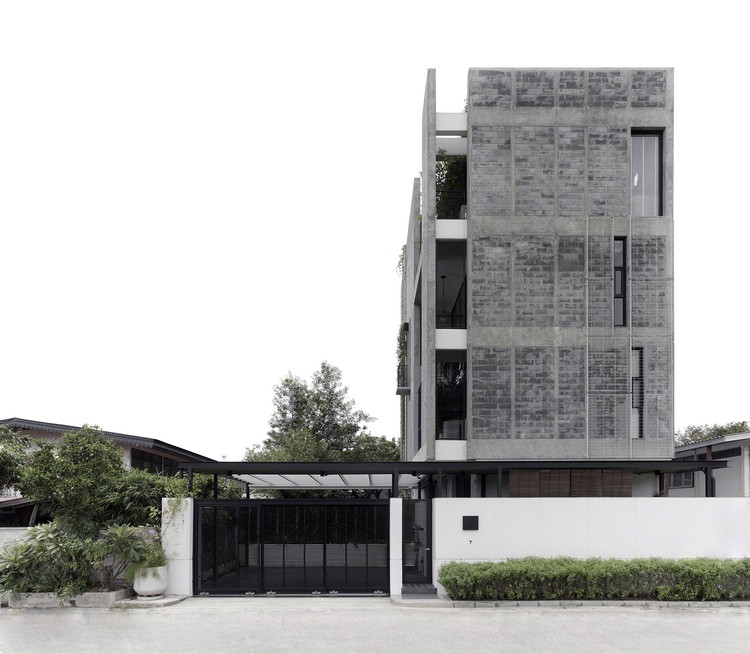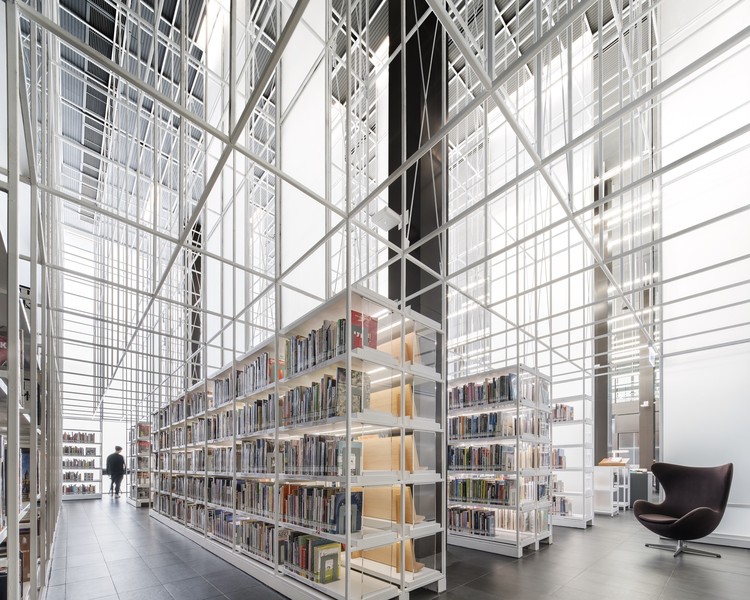
Bangkok: The Latest Architecture and News
Mango Tree House / Volume Matrix Studio
https://www.archdaily.com/889662/mango-tree-house-volume-matrix-studioDaniel Tapia
Siamese Ratchakru / Creative Crews

-
Architects: Creative Crews
- Area: 29000 m²
- Year: 2014
-
Manufacturers: AGC, RODENA, Ratchada Marble –
-
Professionals: Ritta Co.Ltd, Sanitas Studio, Siamese Assets Co.Ltd
https://www.archdaily.com/888023/siamese-ratchakru-creative-crewsCristobal Rojas
Residence Rabbit / BOONDESIGN + T.R.O.P : terrains + open space

-
Architects: BOONDESIGN, T.R.O.P : terrains + open space
- Area: 420 m²
- Year: 2017
-
Manufacturers: Blue-Brick, Rainbird, Ratchada marble, S.Napa
-
Professionals: Boondesign Co., Loose Furniture, Pok Kobkongsanti
https://www.archdaily.com/886595/residence-rabbit-boondesign-plus-trop-terrains-plus-open-spaceFernanda Castro
Baan Bangpakok / INchan atelier

-
Architects: INchan atelier
- Area: 380 m²
- Year: 2017
-
Manufacturers: Boonthavorn, Mae Num, TOA
-
Professionals: Pigad Consultant
https://www.archdaily.com/886186/baan-bangpakok-inchan-atelierCristobal Rojas
The Garden of Sindhorn Residence / T.R.O.P
https://www.archdaily.com/885619/sindhorn-residence-tropCristobal Rojas
FHM Bachelor Apartment / ONG&ONG Pte Ltd

-
Architects: ONG&ONG Pte Ltd
- Area: 130 m²
- Year: 2017
-
Manufacturers: Agape, Grey Wood, Hunter Douglas, Minotti
https://www.archdaily.com/884662/fhm-bachelor-apartment-ong-and-ong-pte-ltdDaniel Tapia
Hasu Haus / Somdoon Architects

-
Architects: Somdoon Architects
- Area: 19900 m²
- Year: 2016
-
Manufacturers: ALPOLIC, Nature Corner, TOA
-
Professionals: Somdoon Architects
https://www.archdaily.com/883727/hasu-haus-somdoon-architectsCristobal Rojas
Sun Plaza 2 / Poonsook Architects + Normalstudio

-
Architects: Normalstudio, Poonsook Architects
- Area: 3500 m²
- Year: 2016
-
Manufacturers: L&E, Siam Gypsum, TOA
https://www.archdaily.com/883639/sun-plaza-2-poonsook-architects-plus-normalstudioDaniel Tapia
Extreme Cities: The Densest, Coldest, Remotest, Most Visited (etc) Human Settlements on Earth

Humans are adaptable animals; we have evolved to adjust to, and survive in, many difficult and extreme conditions. In some cases, these extremes are natural, while in other modern cities extreme living situations are created by us, and we are forced to accept and adjust. Here is a list of extreme settlement conditions: some challenging, some wonderful and all of them offering a fascinating insight into how we occupy the planet in 2017.
https://www.archdaily.com/883203/extreme-cities-the-densest-coldest-remotest-most-visited-etc-human-settlements-on-earthTessa Forde
Jaransanitwong Archery Club / Archimontage Design Fields Sophisticated

-
Architects: Archimontage Design Fields Sophisticated
- Area: 650 m²
- Year: 2016
-
Manufacturers: American Standard, Guardion, Lamptitude, MT aluminium, Smartboard, +1
-
Professionals: Archimontage Design Fields Sophisticated
https://www.archdaily.com/881037/jaransanitwong-archery-club-archimontage-design-fields-sophisticatedDaniel Tapia
P.K. House / Junsekino Architect and Design

-
Architects: Junsekino Architect and Design
- Area: 450 m²
- Year: 2017
-
Manufacturers: COTTO, SYS, TOA
https://www.archdaily.com/880083/pk-house-junsekino-architect-and-designRayen Sagredo
Flower Cage House / Anonym
https://www.archdaily.com/878971/flower-cage-house-anonymDaniel Tapia
Huamark09 Building / INchan atelier

-
Architects: INchan atelier
- Area: 490 m²
- Year: 2016
-
Manufacturers: American Standard, TOA
-
Professionals: Pigad Consultant
https://www.archdaily.com/878713/huamark09-building-inchan-atelierCristobal Rojas
Thailand Creative and Design Center / Department of Architecture

-
Architects: Department of Architecture
- Area: 9950 m²
- Year: 2017
-
Manufacturers: Evonik Industries, Plaka
-
Professionals: Accent Studio, K.C.S. & Associates, G49, Jet Structural, Shma Company Limited, +1
https://www.archdaily.com/878178/thailand-creative-and-design-center-department-of-architectureRayen Sagredo
BOY Siam Square / Stu/D/O Architects

-
Architects: Stu/D/O Architects
- Area: 120 m²
- Year: 2016
https://www.archdaily.com/877364/boy-siam-square-stu-d-o-architectsRayen Sagredo
House No. 242 / J T A Co.

-
Architects: J T A Co.
- Area: 660 m²
- Year: 2016
-
Manufacturers: Grohe, COTTO, Hafele
-
Professionals: Post Co.Ltd., GeoDesign Co.Ltd
https://www.archdaily.com/876084/house-no-242-j-t-a-coDaniel Tapia
Open House at Central Embassy / Klein Dytham architecture

-
Architects: Klein Dytham architecture
- Area: 4600 m²
- Year: 2017
-
Manufacturers: COTTO, Curio, ENDO Lighting Corporation, Soraa
https://www.archdaily.com/876181/open-house-at-central-embassy-klein-dytham-architectureRayen Sagredo
Mercedes-Benz Thailand Headquarters / pbm
https://www.archdaily.com/872179/mercedes-benz-thailand-headquarters-progressive-building-managementCristobal Rojas
























































































