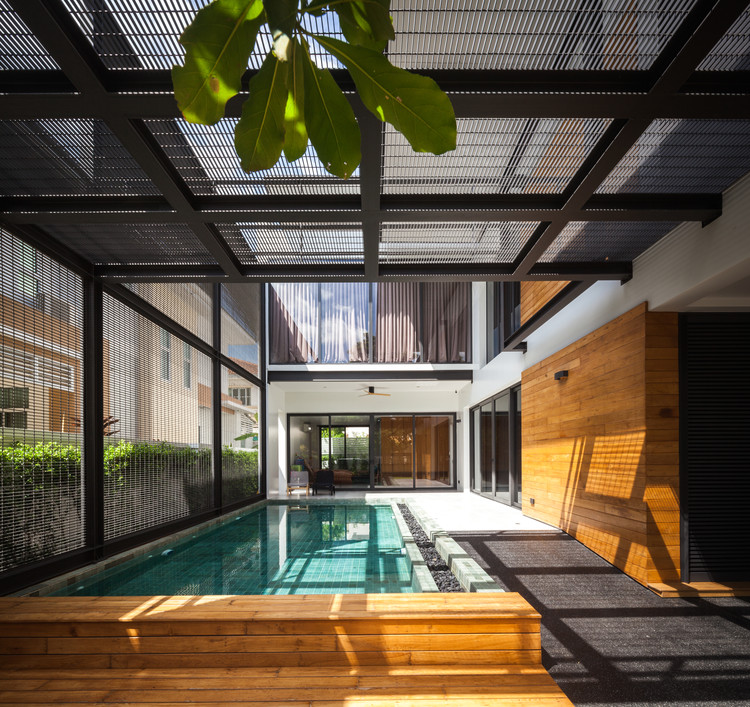
-
Architects: Junsekino Architect and Design
- Area: 450 m²
- Year: 2017
-
Photographs:Spaceshift Studio
-
Manufacturers: COTTO, SYS, TOA

Text description provided by the architects. P.K. House is a single house for the family of five locating within the developed housing on suburban area of Bangkok. With an identical shape and size of plot, an architect chose to specify first the open space in order to give the building some sense of uniqueness which this space will be used for relaxing, exercising and planting. In addition, the family members can breathe in the natural air as well as ease their stress and enjoy the scenery of nature outside.


































