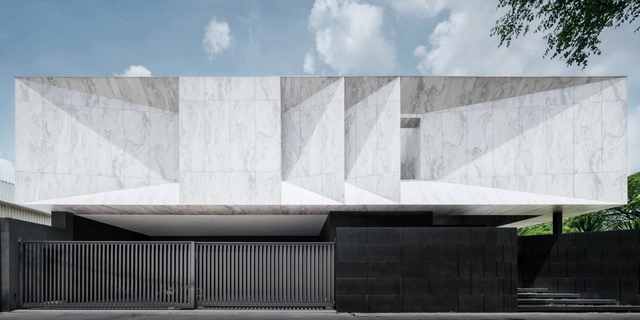-
ArchDaily
-
Bangkok
Bangkok: The Latest Architecture and News
https://www.archdaily.com/927253/macrocare-office-stu-d-o-architectsDaniel Tapia
https://www.archdaily.com/927018/2-in-1-house-pantang-studioPaula Pintos
https://www.archdaily.com/925942/house-41-wat-kuptawatin-plus-kanit-kuptawatinAndreas Luco
https://www.archdaily.com/919194/bank-of-thailand-learning-centre-creative-crewsCollin Chen
https://www.archdaily.com/872904/marble-house-openbox-architectsRayen Sagredo
https://www.archdaily.com/924630/kaizen-coffee-space-plus-craftDaniel Tapia
https://www.archdaily.com/921716/office-of-lee-and-son-leather-aswaAndreas Luco
https://www.archdaily.com/918573/bird-bom-house-flat12xMartita Vial della Maggiora
 © Ketsiree Wongwan
© Ketsiree Wongwan



 + 15
+ 15
-
- Area:
266 m²
-
Year:
2018
-
Manufacturers: 3M, AutoDesk, Adobe, Aluinch, BIW, +9Champaca, Feltech, HABA, Melos, NewMat, Nowa, QuBits, Royal Grass, Unicom.-9 -
https://www.archdaily.com/916616/playville-day-care-nitaprowDaniel Tapia
https://www.archdaily.com/915785/rosewood-bangkok-kpf舒岳康 - SHU Yuekang
https://www.archdaily.com/912650/bunker-lumpMartita Vial della Maggiora
https://www.archdaily.com/912020/multiple-courtyard-house-poetic-space-studioAndreas Luco
https://www.archdaily.com/911754/aswa-studio-aswaPilar Caballero
https://www.archdaily.com/909132/casa-lawa-apostrophysMartita Vial della Maggiora
https://www.archdaily.com/900895/panpuri-hot-spring-a-asterisk罗靖琳 - Jinglin Luo
https://www.archdaily.com/908490/transparent-townhome-black-pencils-studioPilar Caballero
https://www.archdaily.com/908318/baan-anonymDaniel Tapia
https://www.archdaily.com/907717/cc-office-creative-crewsRayen Sagredo










.jpg?1547067834&format=webp&width=640&height=580)


