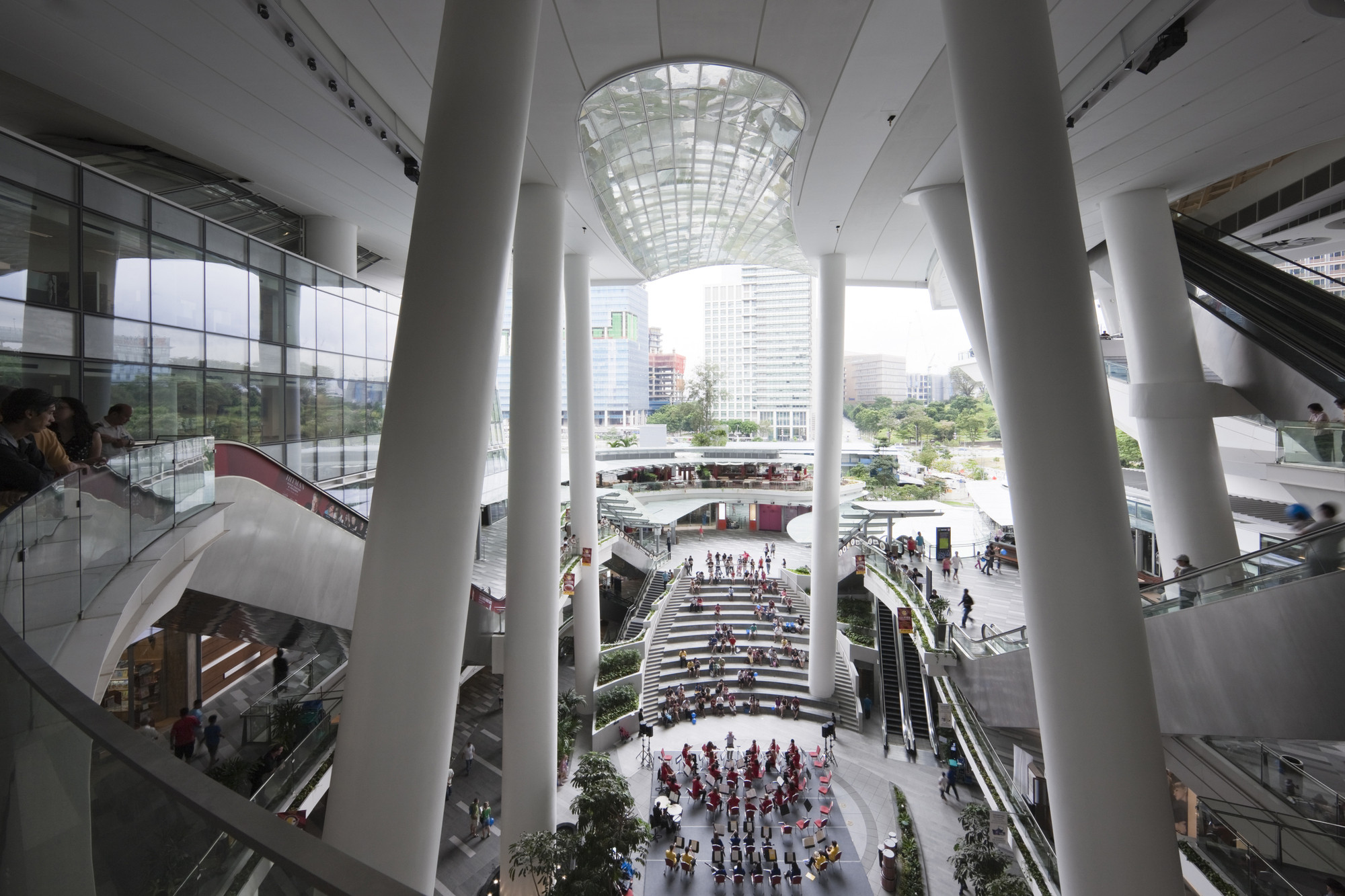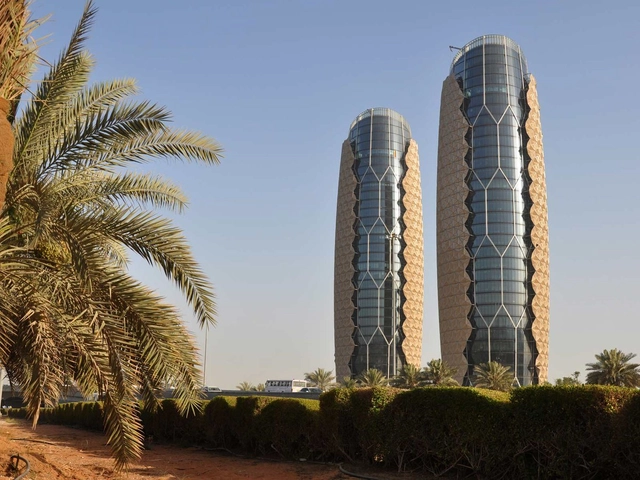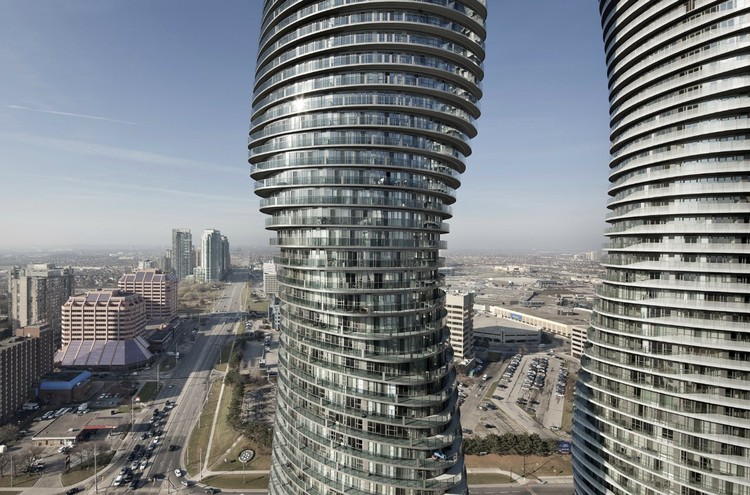
Following the recent announcement of Aedas' demerger into two separate companies - one retaining the Aedas name and the other now known as AHR - we spoke to Keith Griffiths, Chairman of Aedas' global board and a practicing architect for close to three decades. The company, which was recently ranked by the Architects' Journal as the 5th largest and most influential practice in the world, have now moved their head office to London's Chandos Place and are championing a new approach to urban regeneration in the UK's capital. Alongside discussing how an international practice of Aedas' scale successfully operates, Griffiths offered his insight into how the future looks for European cities based on a tried and tested Asian model of densification.
To find out how Aedas approach sustainability in flourishing Asian markets, as well as the significance of the 'urban hub' typology for London's metropolitan future, read the interview in full after the break.



![North Star Mixed-use Development, Beijing, China [Designed by Andrew Bromberg]. Image Courtesy of Aedas AD Interviews: Keith Griffiths, Chairman of Aedas, on Appoaching Densification in London - Archdaily Interviews](https://images.adsttc.com/media/images/53cd/8e84/c07a/80c6/4a00/02ff/thumb_jpg/North_Star_Mixed-use_Development__Beijing__China__Designed_by_Andrew_Bro....jpg?1405980284)

![R&F Centre, Guangzhou, China {Project Design Director - Ken Wai, Aedas]. Image Courtesy of Aedas AD Interviews: Keith Griffiths, Chairman of Aedas, on Appoaching Densification in London - Archdaily Interviews](https://images.adsttc.com/media/images/53cd/8e86/c07a/805e/0800/036a/thumb_jpg/R_F_Centre__Guangzhou__China__Project_Design_Director_-_Ken_Wai__Aedas.jpg?1405980285)
















