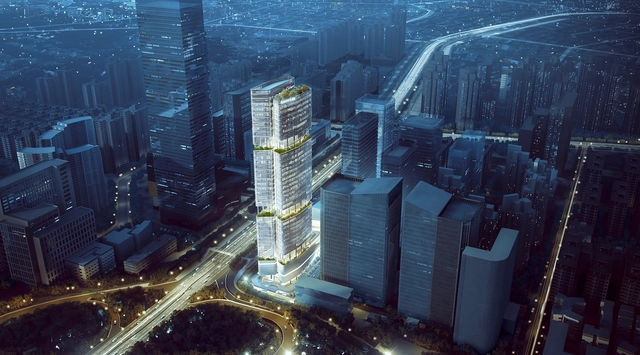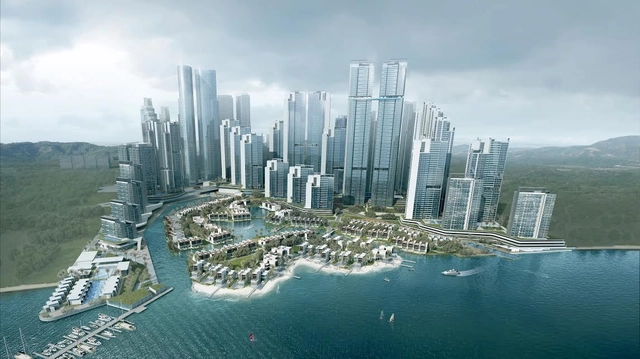
Aedas: The Latest Architecture and News
Unilever Headquarters / Aedas
Aedas Unveils Dragon-Inspired Complex Design in Zhuhai, China
_01.jpg?1498397754)
Aedas has unveiled their Phase II designs of Hengqin Headquarters Complex in Zhuhai, China. The site is located on an island that sits near the Lotus Bridge linking Zhuhai to Macau, overlooking some of the largest casino resorts across the river.
The complex is set to be an integrated cultural tourism-oriented complex with two high-rise Grade-A office towers and a series of retail, banquet, entertainment and leisure venues. The form of the main buildings is said to have taken inspiration from the traditional Chinese symbol of two dragons chasing for a pearl, meant to symbolize good fortune and happiness:
Zhuhai Hengqin Tianhu Hotel Development / Aedas

Aedas has been selected as the winners of a competition to design a new luxury resort located on Hengqin Island in Zhuhai, China. Inspired by the lush natural scenery of the island and by the traditional Lingnan architectural style, the resort promises to offer “a haven of comfort and relaxation amidst the bustling city life.”
The World's 20 Largest Architecture Firms
.jpg?1494275506&format=webp&width=640&height=580)
Earlier this year, BDOnline released the 2017 edition of the WA 100, their annual survey of the world's largest practices. Ranking the firms by the number of architects they employ, the full report also investigates these firms' financial records and industry trends. The top spots show only slight changes from last year's rankings, with Japan's Nikken Sekkei taking second place from AECOM being perhaps the most notable change. However, the big story behind this year's WA 100 is the rapid growth of #1 firm Gensler, with the firm increasing their lead from last year. The firm now employs almost 800 more architects than any other firm in the world.
"Gensler’s total domination of the rankings continues as it achieves the seemingly impossible task of growing still more after last year’s huge leap in size," says BDOnline, noting that the company's total of 2,570 employed architects represents an increase of almost 1,000 in under 2 years. Gensler's co-chief executive Diane Hoskins explains this growth as the result of expanding overseas while continuing to expand in the US. "It’s not an either/or," she explained to BDOnline.
Read on to see the top 20, or go see the full list of 100 top practices at BDOnline here (for subscribers only).
Aedas Unveils Project at Start of Historic Maritime Silk Road

Aedas has unveiled its plans for Nansha Kingboard Free Trade Zone Mixed-Use Project, a new building sited at the starting point of the ancient Maritime Silk Road in Guangzhou, China.
Located on an irregularly shaped plot with views of the Jiaoman River and Phoenix Lake, the 80,762-square-meter building will be composed of a series of stacked geometric blocks in order to create varied silhouettes and capitalize on surrounding views.
Aedas Releases Plans for Blooming Bamboo-Inspired Tower in China

Aedas has released its design for Gmond International Building, a representative regeneration project located in the old town area of Shenzhen, China. The 200-meter super high-rise building is inspired by the traditional form of Chinese totem bamboo, which symbolizes prosperity and moral integrity.
With nearly 60,000 square meters of gross floor area, the building will house the headquarters for Tellus-Gmond, Grade 5A lettable office spaces, and a jewelry-trading center.
VMS Investment Group Headquarters / Aedas Interiors
New Mixed-Use Complex Expresses Past, Present, and Future of Chinese Culture
_-_Aerial_view.jpg?1480578499&format=webp&width=640&height=580)
Novotown is China’s latest cultural and creative incubator, designed by Aedas as an iconic destination on Hengqin Island in Zhuhai, China. Located just five minutes from Macau, the 120,000-square meter cultural and entertainment complex aims to straddle the roles of tourist destination and local icon.
Aedas Wins Two International Competitions to Design Airports in Shenzhen and Hong Kong
.jpg?1479921093&format=webp&width=640&height=580)
Aedas have recently won two international competitions to design international airport buildings: the Shenzhen Airport Satellite Concourse and Hong Kong International Airport Third Runway Passenger Building.
In recent years, Aedas have emerged as a leader in airport design, as they are also currently working on the Hong Kong International Airport Terminal 2 Expansion, and have previously worked on Hong Kong International Airport Midfield Concourse and North Satellite Concourse. With the two newly-won projects, Aedas hopes to reinforce their strength and growing influence in airport design.
Aedas' "Cloud on Terrace" Will Bring Vertical Public Space to the Heart of Shanghai

Aedas has unveiled plans for Gemdale Changshou Road, a new mixed-use project located within Shanghai’s urban city ring that will add 45,000 square meters (484,000 square feet) of terraced office and retail space within close proximity of a planned residential development.
Designed by Andrew Bromberg at Aedas, the design is nicknamed “Cloud on Terrace,” as it uses a series of green terraces as a visual and occupiable “bridge between the low-rise, residential developments to the south and Changshou Road to the north.”
The Names and Numbers Behind the World’s 100 Tallest Buildings

The Council on Tall Buildings and Urban Habitat (CTBUH) has released some of the facts and figures behind the projects appearing in their recent book, 100 of the World’s Tallest Buildings. The construction of tall buildings requires collaboration between many different companies and firms and the efforts of hundreds of people, but a few select firms have been responsible for more of the design and engineering achievements than any other.
Continue reading to see the 18 design architects that have contributed multiple buildings to the top 100 list.
Aedas' Pebble-Inspired Lè Architecture in Taipei Nears Completion

Aedas has released new renderings and photos of Lè Architecture as the 18-story building approaches completion. Inspired by the form and striations of river pebbles, the office building will provide a unique work environment along the Jilong River and will mark an important milestone in the revitalization of the Nangang District of Taipei.
With a Bookstore at its Core Aedas Unveils Mix-use Project Inspired by Rolled Book Scrolls

Aedas has unveiled the plans for its Chongqing Xinhua Bookstore Group Jiefangbei Book City mixed-use project, a complex of retail, residential, office, and hotel space with a Xinhua Bookstore at its core. Based on an ancient Chinese prose that states “knowledge brings wealth,” the project aims to integrate the concept of a book with the cultural elements of Chongqing to create an interactive commercial space.
Aedas Designs Private Island Residences and Retreat for Malaysia

Aedas has unveiled their design for the new Tebrau Waterfront Residences, located in Johor Bahru, Malaysia. The new two million square-meter waterfront community will combine villas and high-rise residential towers with a variety of commercial programs and a hotel.
Abdul Latif Jameel Corporate Headquarters / Aedas

Aedas has unveiled the design for Abdul Latif Jameel's Corporate Headquarters in the port city of Jeddah, Saudi Arabia. Currently under construction, the open plan office will provide a centralized facility for 2,500 employees for Abdul Latif Jameel, the largest independently owned Toyota distributor in the world. Designed by Andrew Bromberg of Aedas, the Abdul Latif Jameel headquarters will be on a site north of Al-Balad, Jeddah's historic center, near the airport and the Prince Majid Road, a north to south thoroughfare. The headquarters project will be adjacent to existing Abdul Latif Jameel facilities including a Vehicle Service Center, workshop space, offices, a training center, and vehicle stockyard.
Aedas-Designed Project in Shanghai Deemed World's Best Mixed-Use Project
.jpg?1451412237&format=webp&width=640&height=580)
Aedas' Mapletree Business City Shanghai and VivoCity Shanghai has been named the "ultimate world's Best International Mixed-Use Architecture" of 2015, according to the International Property Awards that were announced in London. The mixed-use development merged retail, dining and entertainment with Grade A offices to "create a dynamic environment for both business and leisure." All facilities are seamlessly connected and share a number of amenities, thus providing a "new benchmark" of 'live, work and play' in Shanghai.
Construction Underway on Aedas’ “Infinite” Design for New Sina Headquarters in Beijing
.jpg?1436918856&format=webp&width=640&height=580)
Aedas has begun construction on their winning entry to design the new Sina Headquarters in China. Located south of the Beijing Zhongguancun Software Park, the building program will include open office area, conference rooms, media rooms, library, entertainment rooms, a canteen and other supporting amenities.
Winners of the 2014 LEAF Awards Announced

Winners have been announced for the 2014 LEAF Awards. Spanning 14 categories, including best refurbishment of the year (pictured above), all winning projects “demonstrate buildings that are setting the benchmark for the international architectural and design community.”
See which project landed Jean Nouvel top honors, after the break.






_04.jpg?1498397804)
_07.jpg?1498397856)

_05.jpg?1498397822)














_Rec....jpg?1481168328&format=webp&width=640&height=580)
_VIP....jpg?1481167929)
_Bus....jpg?1481167947)
_Rec....jpg?1481167993)
_Lif....jpg?1481168161)
_Rec....jpg?1481168328)
_-_Heart_of_China_Garden.jpg?1480578509)
_-_Project_overview.jpg?1480578525)
_-_Creative_studios_1.jpg?1480578494)
_-_Western_entrance_to_the_retail_ring.jpg?1480578516)
_-_Aerial_view.jpg?1480578499)



















.jpg?1436919120)
.jpg?1436918932)
.jpg?1436918979)
.jpg?1436918991)
.jpg?1436918856)

.jpg?1413307540)
.jpg?1413307384)

