ArchDaily
Projects
Projects
December 11, 2015
https://www.archdaily.com/778570/92-bed-nursing-home-dominique-coulon-and-associes Cristian Aguilar
December 11, 2015
https://www.archdaily.com/778573/hemso-restaurant-sweco-architects Cristian Aguilar
December 11, 2015
https://www.archdaily.com/778569/9-frames-hall-svet-vmes Cristian Aguilar
December 11, 2015
https://www.archdaily.com/778575/house-extension-in-lustin-puzzles-architecture Daniel Sánchez
December 11, 2015
https://www.archdaily.com/778566/higo-na-nakayama-architects Daniel Sánchez
December 11, 2015
https://www.archdaily.com/778558/cumquat-tree-house-christopher-megowan-design Karen Valenzuela
December 10, 2015
https://www.archdaily.com/778561/the-pond-house-at-ten-oaks-farm-holly-and-smith-architects Karen Valenzuela
December 10, 2015
https://www.archdaily.com/778448/cordova-residential-building-jordi-puig Daniel Sánchez
December 10, 2015
https://www.archdaily.com/778579/mariehoj-cultural-centre-sophus-sobye-arkitekter-plus-we-architecture Cristian Aguilar
December 10, 2015
https://www.archdaily.com/778581/studio-madalena-apiacas-arquitetos Victor Delaqua
December 10, 2015
https://www.archdaily.com/778444/algarrobo-house-garcia-de-la-huerta-and-gleixner-arquitectos Igor Fracalossi
December 10, 2015
Courtesy of MX_SI + SPRB Arquitectos
A team made up of Barcelona-based firm MX_SI and Mexican practice SPRB Arquitectos has been selected to design the Papalote Children’s Museum in Iztapalapa , Mexico.
Under the slogan “Let’s Make City,” their proposal seeks to integrate the museum with the city and surrounding public space.
Learn more about the winning project after the break.
+ 16
https://www.archdaily.com/778536/mx-si-sprb-arquitectos-design-papalote-childrens-museum-in-iztapalapa-mexico Daniela Cruz
December 10, 2015
https://www.archdaily.com/778504/ademia-office-building-and-industrial-warehouse-joao-mendes-ribeiro Cristian Aguilar
December 10, 2015
© Christophe voisin + 11
Area
Area of this architecture project
Area:
175 m²
Year
Completion year of this architecture project
Year:
2015
Manufacturers
Brands with products used in this architecture project
Manufacturers: Christophe Masson , Energie Solaire , Enrico Poloni , Fellay & Bruchez Carrelage , Frossard , +6 Geneux Dancet , Gil Meuble , Guigoz & Filliez , Manenti-Fellay , Swiss Solar Technics , Uberti Frères -6
https://www.archdaily.com/778276/the-larch-barn-alparchitecture-sarl Karen Valenzuela
December 10, 2015
https://www.archdaily.com/778495/re-edit-sides-core Karen Valenzuela
December 10, 2015
https://www.archdaily.com/778507/glass-gallery-at-the-kadar-media-lab-building-geotectura-studio Cristian Aguilar
December 10, 2015
https://www.archdaily.com/778491/prikarsa-office-delution-architect Karen Valenzuela
December 09, 2015
https://www.archdaily.com/778506/cape-tribulation-home-m3-architecture Cristian Aguilar
December 09, 2015
https://www.archdaily.com/778490/the-north-parker-jonathan-segal-architect Diego Hernández
December 09, 2015
https://www.archdaily.com/778455/barclay-school-expansion-nfoe-et-associes-architectes Daniel Sánchez
December 09, 2015
https://www.archdaily.com/778505/aula-multifuncional-mazaronkiari-ama Cristian Aguilar
December 09, 2015
© Brad Feinknopf + 53
Year
Completion year of this architecture project
Year:
2015
Manufacturers
Brands with products used in this architecture project
Manufacturers: Big Ass Fans Gaggenau Lutron FSB Franz Schneider Brakel Acor , +20 Aluminum Group , Cassina , Ceadesign , FeeLux , George Kovacs , Herman Miller , Hydroswing , Hygolet de México , Kelley Bros , Kohler , Lounge and Ottoman , Neo-Metro , SONOS , Schüco , Stages , Stanley Hardware , Tate Access Floors , Toto , Twin Eagles USA , VitrA -20 https://www.archdaily.com/778325/shokan-house-jay-bargmann Igor Fracalossi
December 09, 2015
https://www.archdaily.com/778456/inspiratiecentrum-de-grevelingen-paul-de-ruiter-architects Daniel Sánchez
December 09, 2015
https://www.archdaily.com/778460/school-of-architecture-at-the-royal-institute-of-technology-tham-and-videgard-arkitekter Daniel Sánchez
Did you know? You'll now receive updates based on what you follow! Personalize your stream and start following your favorite authors, offices and users.







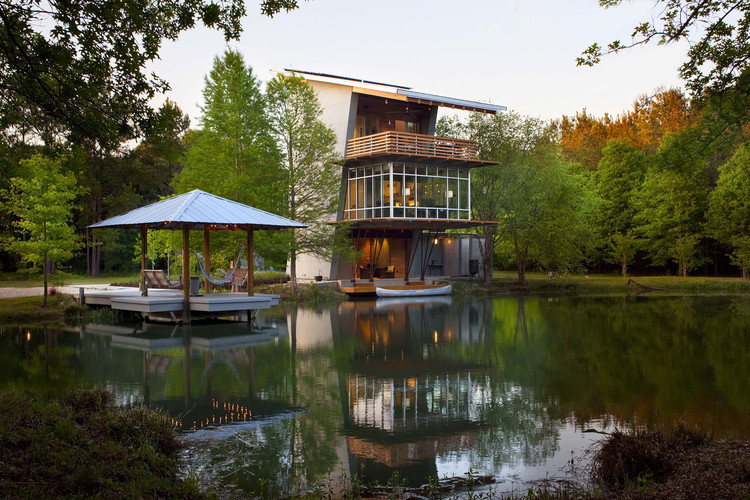



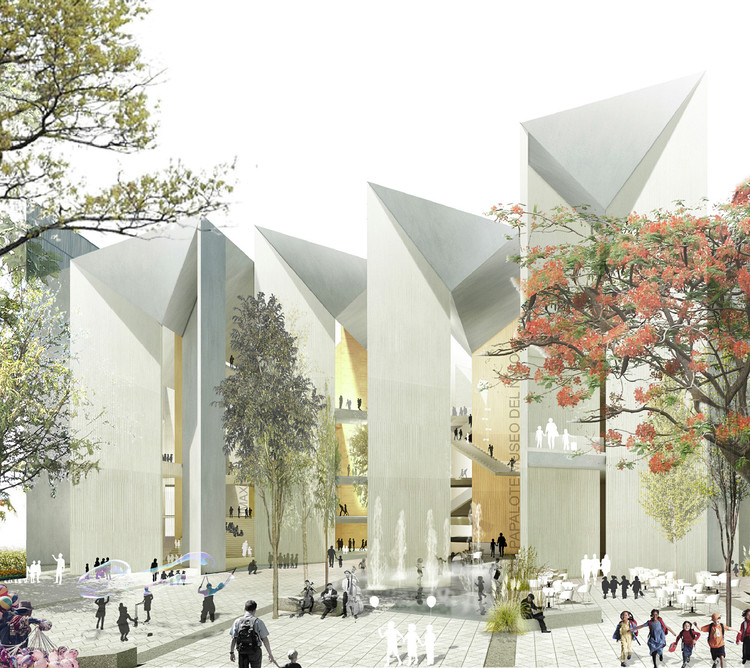





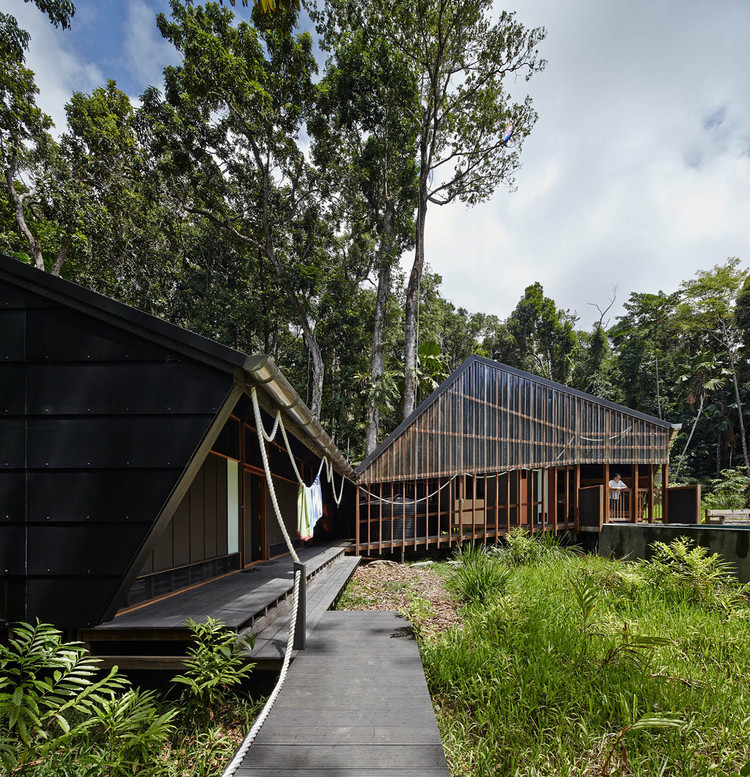

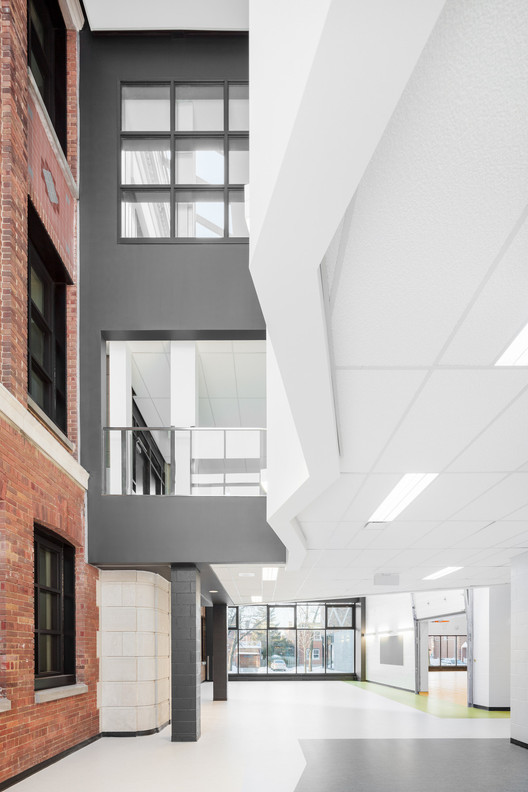

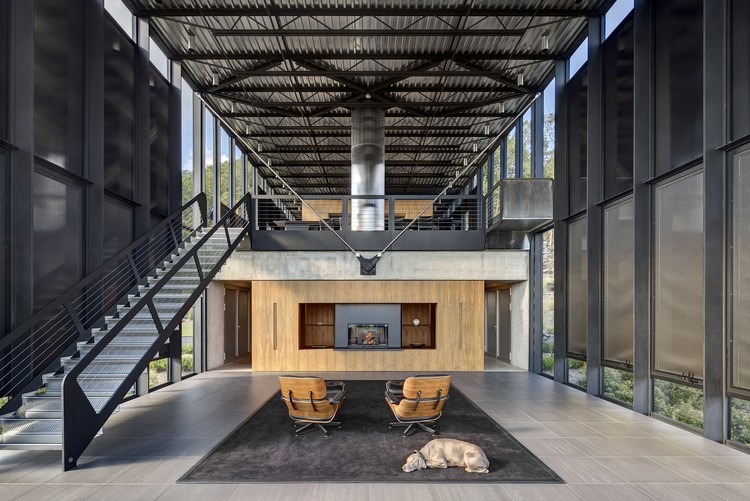
.jpg?1449538046)