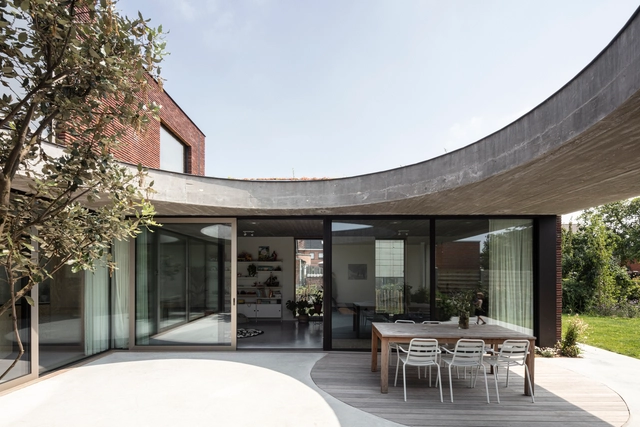
-
Architects: CAS architecten
- Year: 2018
-
Professionals: Studiebureau TECCLEM






Humans have used mirrors since as early as 600 BCE, employing highly polished obsidian as a basic reflective surface. Over time, people began to use small pieces of gold, silver, and aluminum in a similar manner, both for their reflective properties and for decoration. By the 1st century CE, people had started using glass to make mirrors, but it was only during the European Renaissance that Venetian manufacturers began making mirrors by applying metallic backings to glass sheets, remaining the most common general method of mirror manufacturing today. Since then, mirrors have continued to play both a decorative and functional role in architecture, serving a clean, modern aesthetic despite its ancient origins. Below, we investigate how mirrors are made, provide a brief history of mirrors in architecture, and offer several tips for architects looking to use mirrors in their designs.




.jpg?1585608201)

Hospitals and projects related to healthcare must follow specific guidelines based on the rules and regulations of their country. These standards help us to design complex spaces, such as those located in areas of surgery, hospitalization, diagnostics, laboratories, and including areas and circulations that are clean, dirty, restricted or public, which create a properly functioning building.
There are a few spaces that we, as architects, can develop with great ease and freedom of design: waiting rooms, reception areas, and outdoor spaces. These are spaces where architects can express the character of the hospital. To jump-start you into this process, we have selected 43 projects that show us how creativity and quality of a space go hand-in-hand with functionality.



