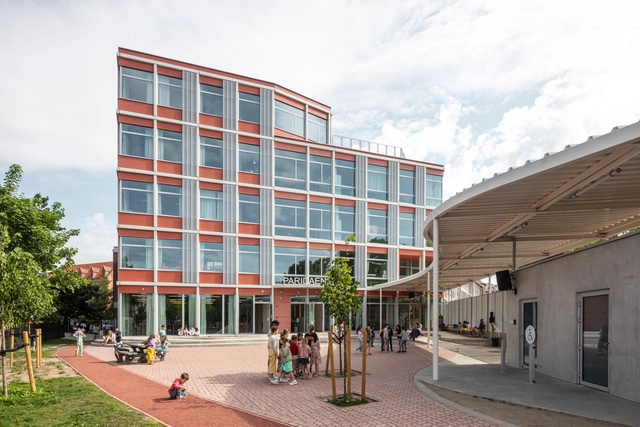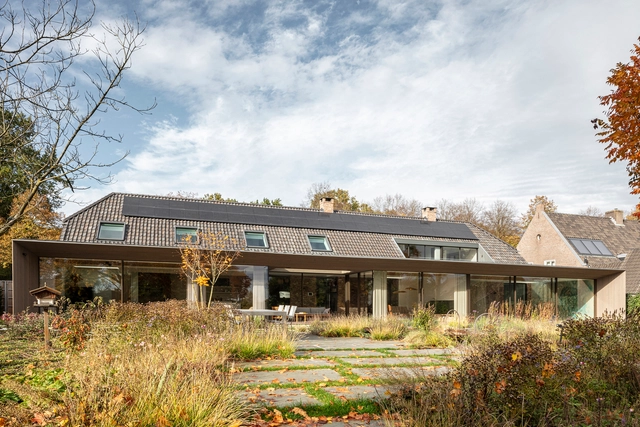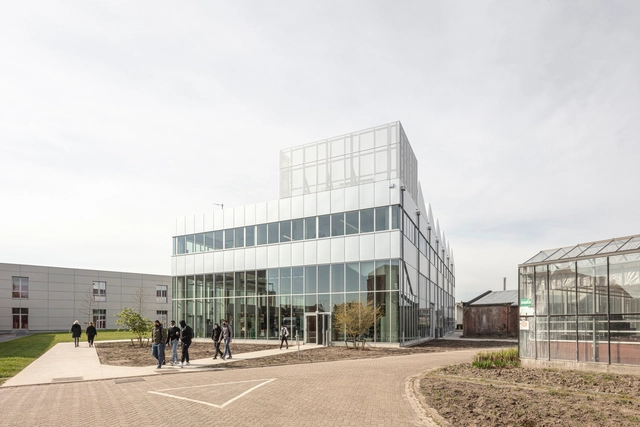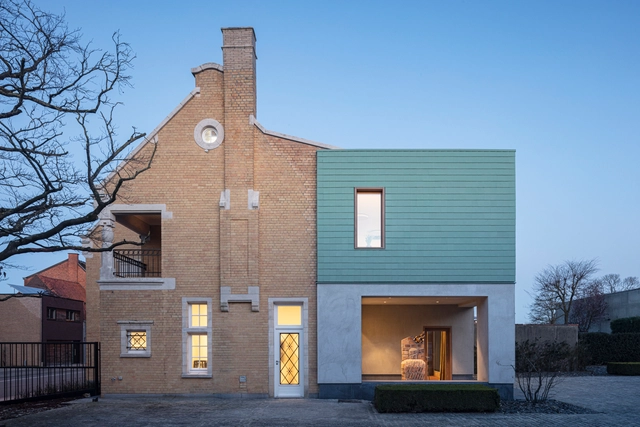
-
Architects: POLO
- Area: 10717 m²
- Year: 2023
-
Manufacturers: Reynaers Aluminium, Sika, Aluform, De Coene, Janssen, +2
-
Professionals: Macobo, De Fonseca, EVEKA, Antea Belgium




While the kitchen is a ubiquitous part of almost every home—and, in many cases, is considered symbolic of domestic living entirely—it can also take up precious space, produce visual clutter, and detract from the minimalist aesthetic of an otherwise sleek, modern home. For some homeowners, the solution is simply to keep the kitchen clean and organized at all times. But for some innovative contemporary architects and their clients, the solution is to design a compact, concealable kitchen that can quickly and easily be shuttered out of view. Below, we discuss several examples of hidden kitchens, as well as some common techniques and strategies for designing them.



Residential swimming pools are nothing new, but they have become an unique component of modern living. Increasingly popularized, pools became a status symbol and a residential recreation element. Today, private swimming pools can be found across the world, and in many different climates. As more pools were built, so too were structures that could house equipment and pool amenities, as well as guest rooms or living quarters. These “poolhouses” were designed as spaces for accommodation, storage, and maintenance.




As much as walls, ceilings, and furniture pieces define the character and perception of an architectural project, doors play a critical role in building that style. Among all the doors used in houses, the front door is the first tangible element that homeowners and visitors will encounter, acting as the pivotal point where architecture greets the user. After all, first impressions are always important; and the entrance door is certainly one that can set the tone for the rest of the interior. However, choosing the right front door for a contemporary house can be difficult, especially with so many design possibilities. Therefore, before making that decision, it is crucial to know what those possibilities are – and how these can transform the front door into a design statement.

