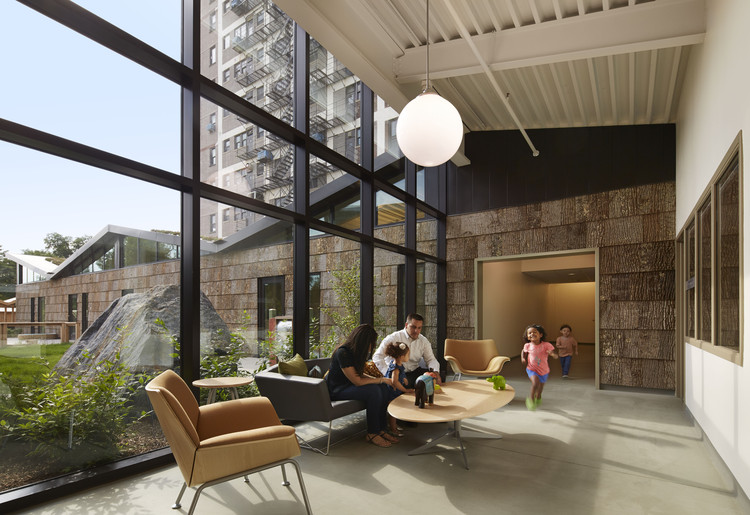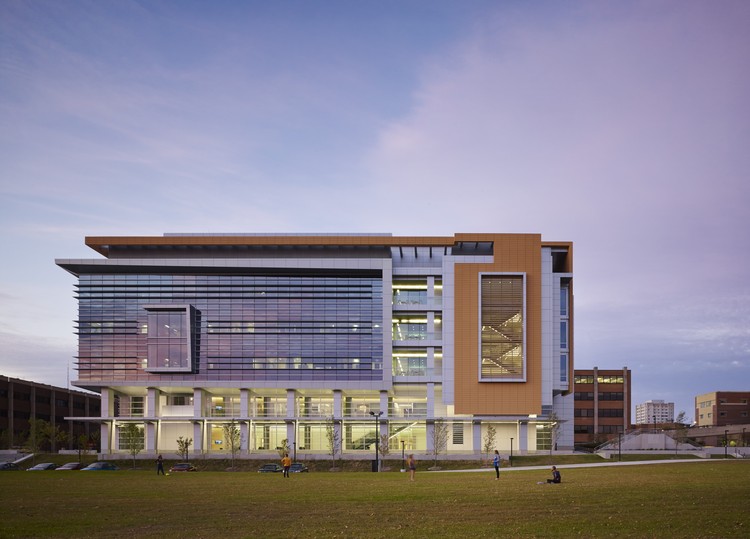
The clothes used by nomadic peoples in the desert (Bedouins, Berbers, Tuareg, among others) are usually dark, long and made of heavy fabric. Contrary to common sense, which would recommend light, pale and short clothes for a hot climate; heavy and loose clothing favors air convection, creating a constant flow of air along the body, providing thermal comfort in arid climates. For buildings, the analogy works. When approaching energy efficiency and project performance, we will inevitably talk about its envelope, among other aspects of the project. A successful solution in one location, will not always be efficient in another.
During the last 2 years we have created a series of articles on wellness and sustainability focused on the construction industry. But how do projects, according to their demands and context, apply the solutions to make them, in fact, efficient and perform well?













_Hedrich_Blessing_012.jpg?1494276345)





























_0075.jpg?1409934815)













_Hedrich_Blessing_015.jpg?1461898715)
_Hedrich_Blessing_006.jpg?1461898524)
_Hedrich_Blessing_026.jpg?1461898946)
_Hedrich_Blessing_003.jpg?1461898474)
_Hedrich_Blessing_010.jpg?1461898630)









