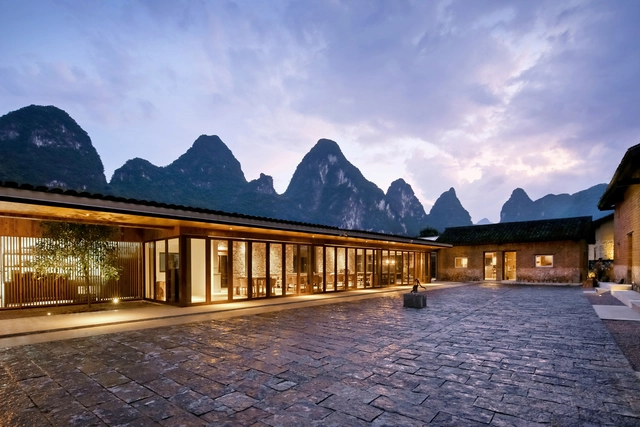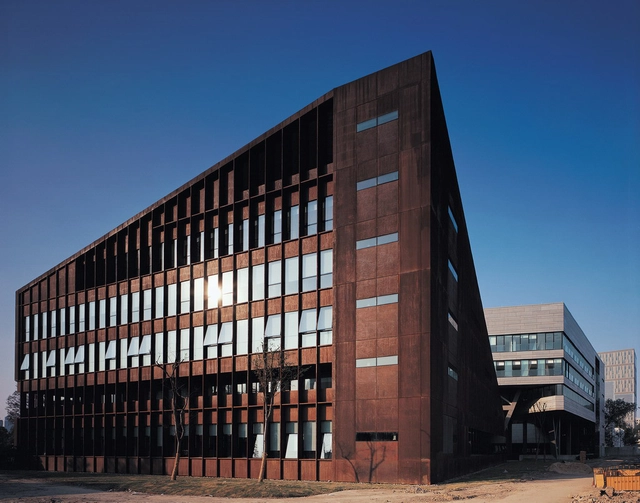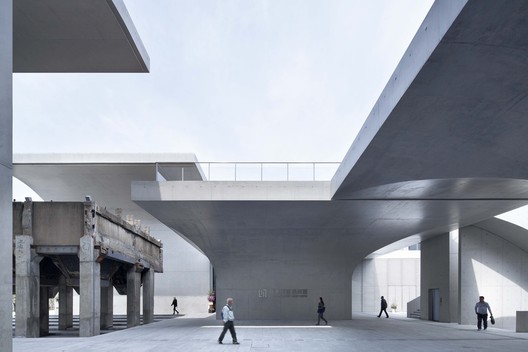
-
Architects: Atelier Deshaus
- Area: 36600 m²
- Year: 2015


As an architect, no matter how much support you have got, you always feel you are fighting by yourself. – Zhang Ke
The recent turning point experienced by the Chinese economy will probably be treated in future studies as the sign of a new coming era in China. The slowest growth rate in 25 years has already caused profound echoes in the architectural field. As one of the three Chinese participants in the central exhibition, “Reporting from the Front,” at the 2016 Venice Architecture Biennale, in this interview architect Zhang Ke discusses his insight into the architectural front line in China, reflecting on architects’ social responsibilities and his vision of tomorrow’s Chinese architecture.

Fernando Guerra's stunning image of Richter Dahl Rocha & Associés' EPFL Quartier Nord in Ecublens, Switzerland, has won the Arcaid Images Architectural Photography Award. Announced at the ongoing World Architecture Festival (WAF) in Singapore, the image was selected by a panel of judges for its ability to "translate the sophistication of architecture into a readable and understandable two dimensions."
"The architecture itself is the focus and the image regarded only as the medium. The Arcaid Images Architectural Photography Award aims to put the focus onto the skill and creativity of the photographer," said the Award's organizers.
Each shortlisted image was judged on the merits of the photography for composition, sense of place, atmosphere and use of scale; Guerra had the highest scoring image overall.
"The high level of photography has made it a very difficult the task to choose the winners. The most important thing for us has been the concept and atmosphere of the images. How they have been perceived and expressed through the creativity and inspiration of the photographer," said architects and jury members Fabrizio Barozzi and Alberto Veiga.
The runners up included...
.jpg?1446499013&format=webp&width=640&height=580)

.jpg?1444654728&format=webp&width=640&height=580)

.jpg?1433216600&format=webp&width=640&height=580)

"It’s really easy to build a building. From the very beginning to the realization; it’s very easy! You just give it an interesting form and you get approved. But the real issues are how to make it user-friendly and to enhance the quality of the life of the people trying to escape the influence of the “system”. That’s the challenge. In my experience […] I’ve learned that for architects, both Chinese and foreign, the use of form to create an object is easy but how to do the right thing is very challenging."
- Zhang Bin, Shanghai, Sept 2013

“We use two aspects to express architecture: Qing [emotion], Jing [pattern]. Jing is the architectural pattern that we apply, to certify the living and working style, to consider what our architecture can bring. Another thing is the relationship between architecture and the site, the city and nature. Ancient Chinese dwellings are usually enclosed by walls, creating an introverted space. This is the second aspect Qing, more related to traditional customs, aesthetics, and our attitude towards the environment and nature. The enclosed space originates from our interpretation of Qing. What we have captured about the ancient spirit of aesthetics is a kind of uncertainty, a kind of blurry and ambiguous feeling.”
- Chen Yifeng, Shanghai, 2013



The Architectural Review has selected the winners of the 2014 AR Emerging Architecture Awards. Now in their 16th year, they are one of the most prestigious awards for young architects and emerging practices. Past winners have included Sou Fujimoto, Thomas Heatherwick, Sean Godsell, Jurgen Mayer H. and Li Xiaodong.
Given to completed projects, entries can include buildings, interiors, landscaping, refurbishment, urban projects, temporary installations, furniture and product designs. This year the jury was comprised of Catherine Slessor, Hilde Daem, Li Xiaodong, Steven Holl and Will Alsop.
Read on after the break for this year’s Emerging Architecture Award winners.
